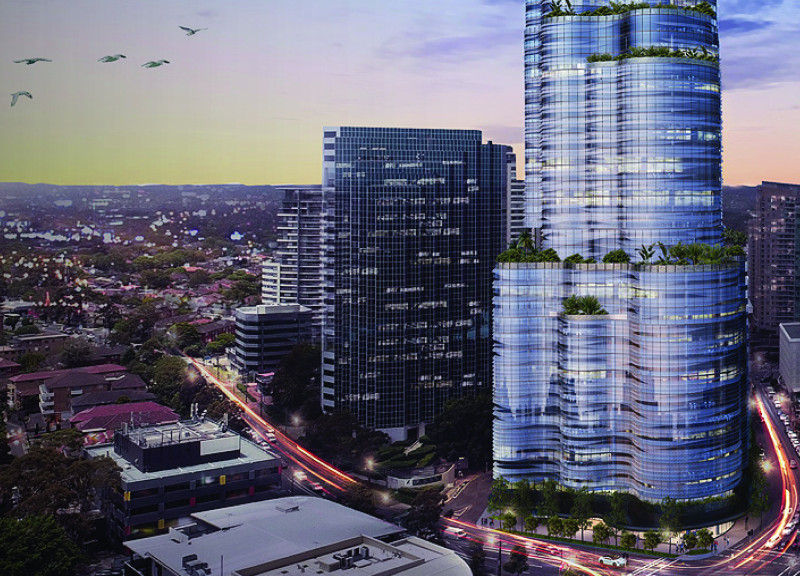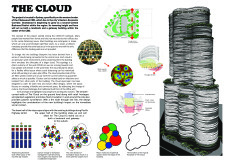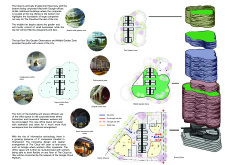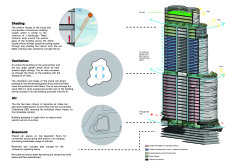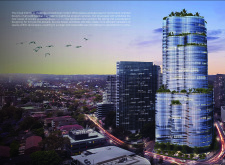5 key facts about this project
The primary function of "The Cloud" is to serve as a multifaceted workplace for a diverse range of users. It primarily accommodates corporate offices on its lower tier, specifically designed for companies like Google, adhering to the need for an efficient workspace. The middle tier caters to small and medium enterprises, fostering an atmosphere of community and collaboration among businesses. The upper tier is dedicated to leisure, featuring restaurants, bars, and an observation area that invites public interaction and socialization.
A distinctive feature of this architectural project is its innovative approach to spatial organization and aesthetic form. The building’s design departs from conventional straight lines and angles, opting instead for smooth, flowing curves that evoke the likeness of clouds. This organic shape not only enhances the visual appeal of the structure but also reinforces the concept of adaptability. The unique floorplate allows varying heights and spaces throughout the building, which are tailored to the diverse functions required by its users.
Materiality plays a central role in the design of "The Cloud." The exterior is characterized by a translucent shading system that not only provides aesthetic value but also enhances environmental performance by regulating heat and light. The careful selection of materials, including glass and steel, ensures a modern look while also supporting the sustainability targets of the project. The use of vertical gardens integrated into the facade breathes life into the structure, promoting biodiversity and enriching the urban context.
One of the most significant aspects of "The Cloud" is its commitment to sustainability. The design emphasizes green building practices with features such as passive solar design, natural ventilation, and stormwater management systems. The intricate shading and ventilation strategies are crafted to optimize air quality and comfort for occupants, demonstrating a thoughtful integration of environmental considerations within the architectural framework.
Public spaces are thoughtfully woven into the design to encourage community interactions. The ground floor features accessible retail options, blurring the lines between workplace, leisure, and social settings. This approach promotes an inclusive environment where people can engage with both the services and each other, reinforcing the concept of community within urban architecture.
Moreover, "The Cloud" reflects a unique design philosophy that focuses on adaptability and resilience. As work patterns continue to evolve in response to global changes, the architectural design allows for easy reconfiguration of workspaces, ensuring that the building remains relevant and functional over time. This flexible design caters to a future-oriented approach, aligning with the needs of contemporary users.
For those interested in delving deeper into the architectural ideas behind "The Cloud," a review of its architectural plans, sections, and overall design will provide extensive insights into the intricacies of this project. Exploring these elements will reveal how the architecture responds to both contextual challenges and user needs, presenting a holistic view of what modern architectural design can achieve.


