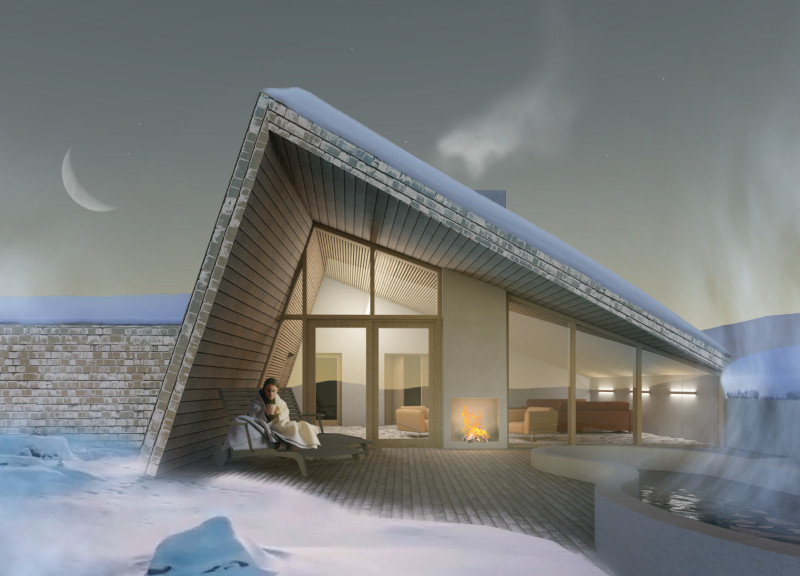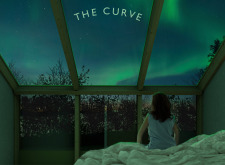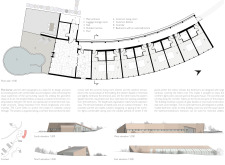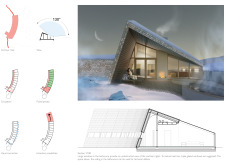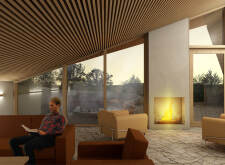5 key facts about this project
The project, titled "The Curve," represents a contemporary architecture design situated in Iceland, where the natural environment plays a central role in its conception. The overall design prioritizes integration with the landscape, reflecting the topography and enriching the user experience. Functionally, the project accommodates a blend of communal and private spaces, designed to enhance social interaction while providing intimate settings for guests. The architecture promotes a connection with the surrounding nature, emphasizing the visual and sensory experience of the unique Icelandic scenery.
The main structure features a fluid, curved form that gracefully follows the contours of the site. This approach allows for a harmonious interaction between the building and its environment, a departure from traditional linear designs found in similar hospitality projects. The architectural layout includes a communal living room and kitchen area that fosters social engagement, while the arrangement of bedrooms ensures privacy and stunning views of the natural surroundings. Expansive glass facades are employed to maximize visual access to the landscape, effectively blurring the boundaries between indoor and outdoor environments.
Innovative Design Approach
A distinctive aspect of "The Curve" is its thoughtful material selection, emphasizing sustainability and locality. The building utilizes triple-glazed windows for energy efficiency and comfort, which contribute to the overall performance in Iceland's cold climate. The exterior is clad in wood shingles that not only resonate with local craftsmanship but also provide a warm aesthetic that contrasts with the starkness of the landscape. Concrete walls serve as a robust structural element while aligning with minimalist principles, creating a modern yet respectful representation of traditional building aesthetics.
The design also includes functional outdoor spaces, such as a terrace and heated pool, allowing guests to enjoy the surrounding environment year-round. The careful positioning of these elements invites an exploration of the landscape, encouraging visitors to immerse themselves in nature while providing multiple settings for leisure and relaxation.
Architectural Detail and Function
The internal layout is methodically organized, ensuring that every space serves its purpose efficiently while maintaining a cohesive flow throughout the building. Bedrooms are strategically placed to allow unobstructed views and maximize natural light. Circulation routes within the building are clear and intuitive, further enhancing the user experience.
Distinctive features, such as a centerpiece fireplace in the communal area, are designed to foster warmth and social connection, enhancing the comfort of occupants. The overall design integrates these functional necessities with aesthetic sensibility, presenting a clear vision of modern architecture that respects both its users and its context.
To gain deeper insights into the project, including architectural plans, sections, and specific design ideas, it is encouraged to explore further details in the project presentation. This offers a comprehensive understanding of the architectural strategies employed within "The Curve" and their contribution to a cohesive living experience.


