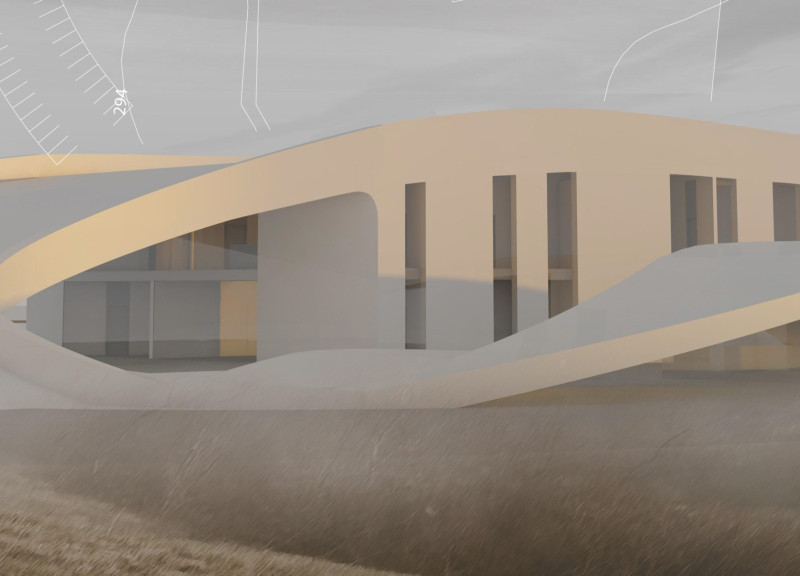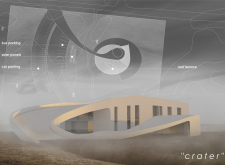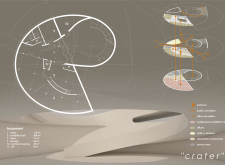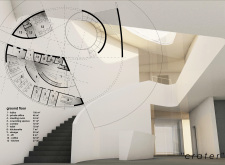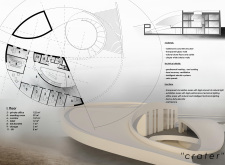5 key facts about this project
The function of the Crater is centered around creating a communal hub, accommodating a wide range of activities from exhibitions to offices and collaborative spaces. The careful spatial organization encapsulates distinct areas tailored for public use, alongside private and more focused environments. This balance bolsters the building’s role as a venue for various gatherings and activities, making it an essential part of the local landscape.
The project comprises several important components, each meticulously designed to fulfill specific purposes. The basement is dedicated to significant public areas including a spacious exhibition hall, which acts as the heart of community interaction, offering ample space for events and displays. The inclusion of meeting spaces and technical areas further supports the functional diversity of the space, allowing for seamless transitions between activities and ensuring accessibility for all visitors.
On the ground floor, the layout presents a welcoming lobby that serves as the main entrance, leading into private offices and collaborative zones. This strategic arrangement promotes an efficient flow of movement while allowing for interactive exchanges among users. Kitchenette and toilet facilities cater to basic needs, enhancing user comfort and satisfaction during visits.
The first floor expands on the project's functionality by providing additional office spaces and meeting rooms. This tiered approach not only optimizes the layout but also encourages flexibility and adaptability in usage. Users can experience varying environments that cater to both formal meetings and casual collaborations.
A distinctive feature of the Crater project is the consideration of both aesthetics and sustainability within its design. The architecture employs an organic form characterized by smooth curves and its contrasting use of materials. The structural framework primarily utilizes reinforced concrete, providing both strength and durability for the building. Transparent glass walls are strategically integrated to foster an immediate connection with the landscape, allowing natural light to flood the interior while offering vistas of the exterior environment. This careful selection of materials contributes to a tactile experience, where natural stone floors and ashlar finishes add warmth and textural interest throughout the premises.
The sustainable design elements present within the project further distinguish it from traditional architectural approaches. Integration of geothermal heating and cooling systems signifies a commitment to modern, environmentally friendly design practices, enhancing energy efficiency while ensuring comfort for users. Heat recovery ventilation and solar panels underline the project's focus on reducing its ecological footprint, providing practical benefits that align with contemporary architectural ideas.
The Crater redefines public space through its architecture, encapsulating a vision where community needs are made central to design. The balance of private and public areas, alongside the utilization of sustainable materials and technologies, creates a venue that feels both inclusive and inviting. For those interested in delving deeper into this architectural endeavor, exploring the architectural plans, architectural sections, and architectural designs will yield further insights into the innovative ideas that shaped the Crater project. The project not only stands as a noteworthy example of contemporary architecture but also invites the public to experience the rich interaction that arises from thoughtfully designed spaces.


