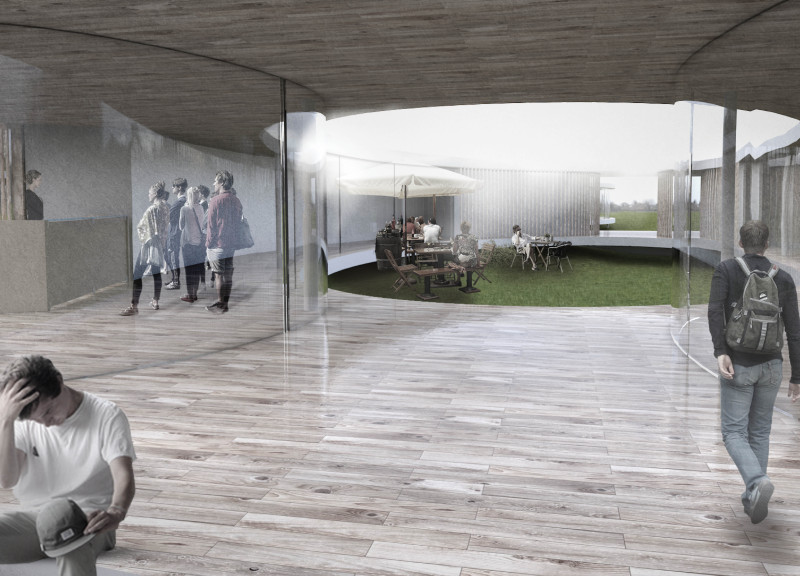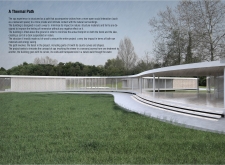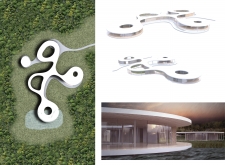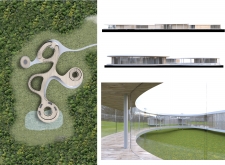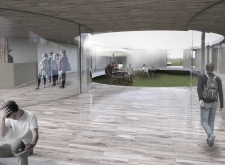5 key facts about this project
### Concept Overview
Located within a serene landscape bordered by a forest and a lake, the project invites exploration of a therapeutic spa experience. The design prioritizes social interactions by offering a range of spaces that transition from communal areas, such as a restaurant, to more private, contemplative environments within the natural setting. This focused spatial organization facilitates a variety of user experiences that are both engaging and restorative.
### Spatial Configuration
The arrangement of the spa exemplifies an organic layout characterized by flowing curves and gentle transitions, reflecting natural patterns. Pathways are designed to guide visitors through a sensory journey, connecting various therapeutic stations while encouraging an immersive experience in the landscape. Key features include:
- **Pathway Design**: Curved pathways promote an intuitive flow that leads users through spaces, enhancing the connection to the surrounding environment.
- **Courtyard Integration**: The inclusion of courtyard spaces supports relaxation and socialization, blending communal and private areas harmoniously.
- **Ecological Sensitivity**: The building's form emphasizes transparency and openness, utilizing voids and glazing to facilitate interaction with nature and wildlife.
### Materiality and Construction
The project employs a thoughtful combination of materials that reflects a commitment to sustainability and aesthetic harmony:
- **Wood**: Locally sourced timber serves as the primary structural element, establishing a warm, organic connection to the landscape.
- **Glass**: Extensive use of glazing enhances visibility and offers expansive views, creating a continuous indoor-outdoor relationship that enriches the user experience.
- **Concrete**: This material provides necessary structural support, particularly in elevated sections, while maintaining a minimalist aesthetic consistent with the overall design philosophy.
The careful selection of materials and forms serves to minimize ecological disruption while promoting user engagement with the site.


