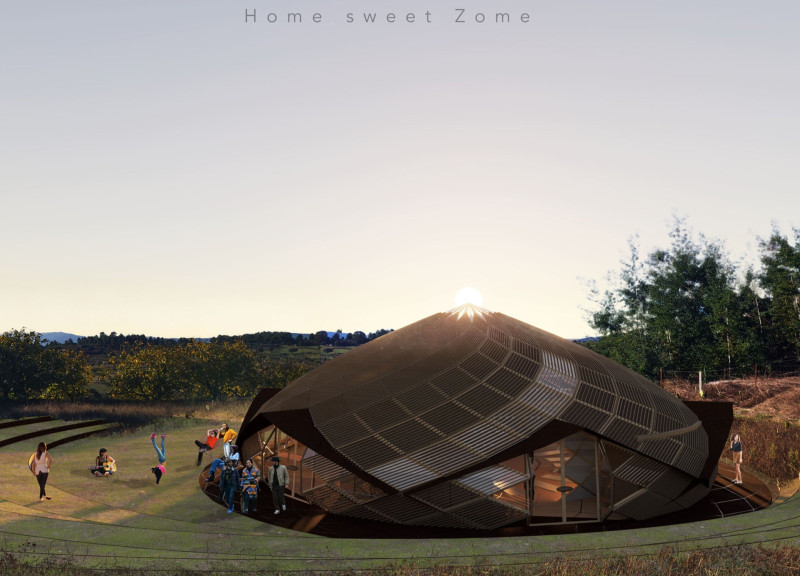5 key facts about this project
Representing a blend of contemporary design with traditional building principles, the Zome structure encourages social interaction while providing areas for individual reflection. The form is inspired by the organic shapes found in nature, which manifests in the design through a series of curves that extend the building into its environment. This organic architecture not only enhances aesthetic appeal but also serves practical purposes by optimizing natural light and promoting ventilation throughout the space.
The function of the Zome is multifaceted, serving as a hub for various communal activities, including workshops, gatherings, and leisure activities. The layout is designed to be adaptable, accommodating a range of uses while maintaining a sense of openness and flow. The dynamic interior spaces are created through the strategic arrangement of volumes, allowing for flexibility and fostering communal engagement among inhabitants.
A defining feature of the project is its material selection, which prioritizes sustainability and regional relevance. The exterior is clad in wooden batten pine, chosen for its natural beauty and durability, offering effective insulation while complementing the surrounding woodland backdrop. The structural elements consist of glued laminated pine wood, ensuring mechanical strength while allowing for large open spaces within the interior. Additionally, cork insulation panels are utilized to enhance thermal and acoustic properties, further aligning with ecological design principles. The interior finishes include oak flooring, which adds warmth and character to the space, contributing to a cozy atmosphere conducive to community gatherings.
The glazing incorporated into the design maximizes both light and energy efficiency, utilizing double glazing throughout. This choice not only enhances the building's thermal performance but also provides occupants with ample opportunities to connect visually with the outdoors, reinforcing the project’s relationship with its natural environment. Furthermore, the use of plywood panels for interior surfaces serves to delineate spaces subtly, ensuring that the design maintains a cohesive and inviting character throughout.
Unique design approaches adopted in this project include its innovative geometric form, which comprises 372 distinct panel faces. This complexity allows for a sophisticated interplay of light and shadow across the structure’s surfaces, creating a dynamic experience for occupants as they move through the space at different times of day. Such thoughtful consideration of light conditions demonstrates an understanding of the sensory impacts architecture can have on its users.
Moreover, the project's emphasis on community interaction is reflected in the inclusion of outdoor terraces and landscaped areas that encourage socialization and activities, further enhancing the living experience. This outdoor connection is intentional, fostering a sense of belonging and togetherness among residents.
The architectural design of the Zome not only fulfills functional requirements but also resonates deeply with the principles of community living and environmental stewardship. By incorporating local materials and sustainable building practices, this project exemplifies a modern approach to architecture that respects both its site and the community it serves.
For those interested in exploring this project further, detailed architectural plans, sections, and designs provide valuable insights into the careful thought and innovative ideas behind its conception and implementation. This project underscores how contemporary architecture can harmoniously intersect with ecological considerations and communal needs, potentially serving as a model for future developments.


























