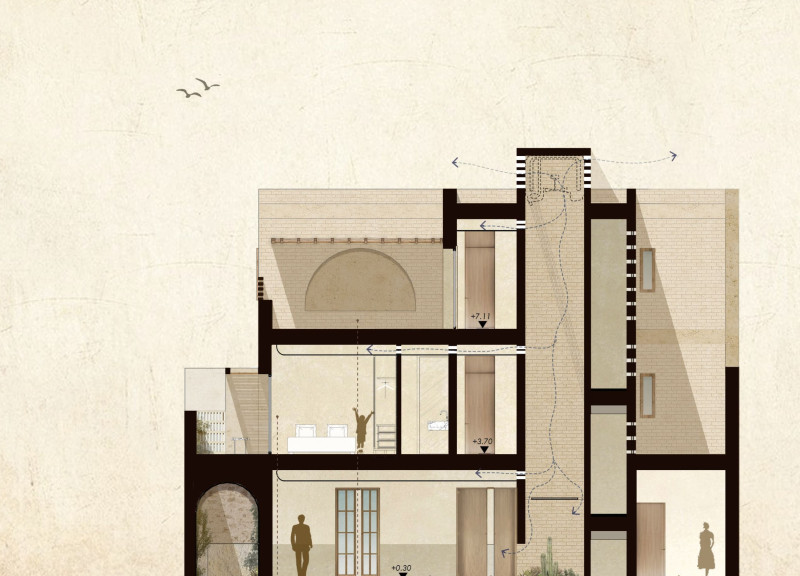5 key facts about this project
The concept driving this project revolves around the idea of connectivity, both physically and socially. By blending interior and exterior environments, the design aims to create a seamless experience that transcends traditional boundaries. Large openings and strategically placed windows welcome natural light, promoting well-being while also minimizing the reliance on artificial lighting. The use of local materials, such as sustainably harvested timber and regional stone, not only reinforces the project's connection to its geographical roots but also emphasizes a commitment to reducing the carbon footprint associated with transportation.
One notable feature of the design is its roof structure, which features an undulating form that mirrors the natural topography of the site. This organic shape not only adds visual interest but also enhances the building's environmental performance by allowing for natural ventilation. The incorporation of green roofs serves a dual purpose; they provide insulation and manage stormwater, contributing to ecological balance while offering aesthetically pleasing spaces for both flora and fauna.
Additionally, the project includes thoughtfully designed outdoor spaces, including landscaped gardens and gathering areas, which contribute to community cohesion. The design prioritizes accessibility, ensuring that all areas are navigable for individuals of all abilities. This approach reflects a broader understanding of architecture as a means to promote inclusivity and well-being.
Attention to detail is evident in the selection of materials throughout the project. The careful consideration of finish materials, such as polished concrete floors and exposed timber beams, creates an inviting atmosphere. These choices not only enhance the tactile experience of the spaces but also reflect a modern aesthetic that feels both warm and inviting. The palette allows for a myriad of natural light interactions throughout the day, creating a dynamic interplay between shadow and light within the interior spaces.
The architectural plans reveal a thoughtful layout that prioritizes functional circulation and efficient use of space. Each area flows intuitively into the next, designed to accommodate both large gatherings and intimate interactions. Architectural sections illustrate how the vertical dimensions of the building create a sense of openness while allowing for privacy in personal spaces. The design fosters collaboration and creativity through the strategic arrangement of communal areas, encouraging users to engage with one another.
In examining the architectural ideas present in this project, it is clear that the design philosophy prioritizes sustainability, community, and connectivity. The combination of innovative architectural elements with timeless principles addresses contemporary challenges in urban planning and social interaction. Through its thoughtful approach, the project serves not only as an architectural statement but also as a catalyst for community development.
For those interested in exploring this project further, I encourage a review of the architectural plans, sections, and overall design elements. These documents provide deeper insight into the intricacies of the design and the thought processes behind its unique architectural approach. Understanding the detailed layers of the project will certainly enhance appreciation for its contribution to modern architecture and community life.


 Ibrahimi Sofia
Ibrahimi Sofia 























