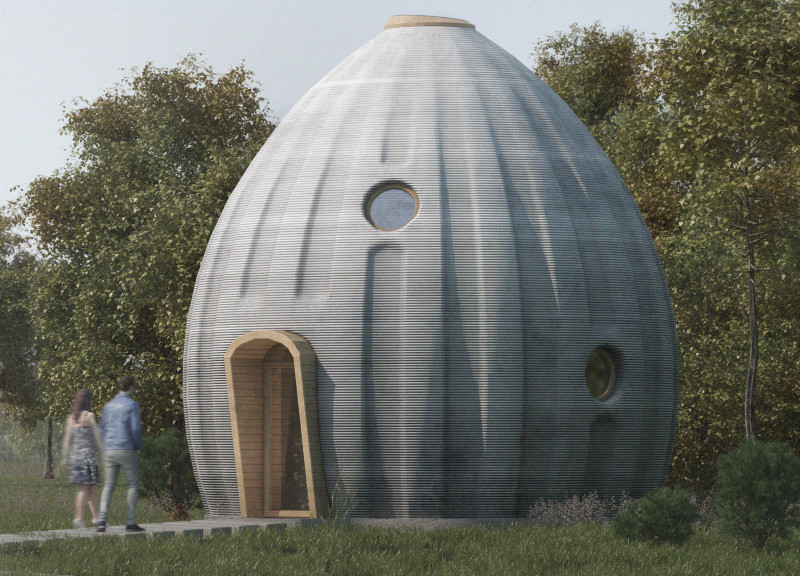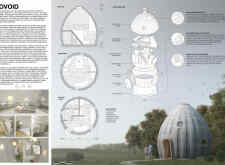5 key facts about this project
This project integrates advanced construction techniques with sustainable materials, combining form and function. The OVOID utilizes 3D printed walls made from insulated foam and concrete, promoting resource efficiency by minimizing waste. Photovoltaic panels on the roof contribute to the home's energy needs, while an integrated rainwater collection system enhances its ecological footprint.
Sustainable Features and Design Innovations
Central to the OVOID’s success are its sustainable features, which differentiate it from conventional micro-homes. The self-sufficient design includes effective strategies for energy generation and water conservation. By employing photovoltaic panels, the home generates its own electricity, reducing reliance on external power sources. The rainwater harvesting system further adds to its sustainability, allowing residents to utilize natural resources effectively.
The egg shape of the OVOID not only optimizes the interior space but also fosters natural light penetration and air circulation. This curvilinear form creates inviting living spaces that feel more expansive than their actual footprint, challenging the limitations traditionally associated with micro-living. The circular windows strategically positioned throughout the structure allow for daylighting while providing an aesthetic connection to the outdoors.
Spatial Organization and Functionality
The OVOID is organized into two primary levels, enhancing both private and communal living experiences. The ground floor accommodates essential functions, including a living area, kitchen, and laundry space, designed for easy navigation and comfort. A mezzanine level offers private sleeping and work areas, allowing for a clear distinction between social and personal spaces.
This careful spatial distribution enhances the living experience by maximizing utility while minimizing clutter. The interior layout is adaptable, catering to various lifestyle needs without compromising on comfort or style. Such flexibility makes the OVOID suitable for different demographics and evolving residential needs.
For further exploration of the OVOID micro-home project, including architectural plans and sections, visit the project presentation. Delve into its architectural designs and ideas to understand the detailed components that contribute to its efficient and sustainable approach to modern living.























