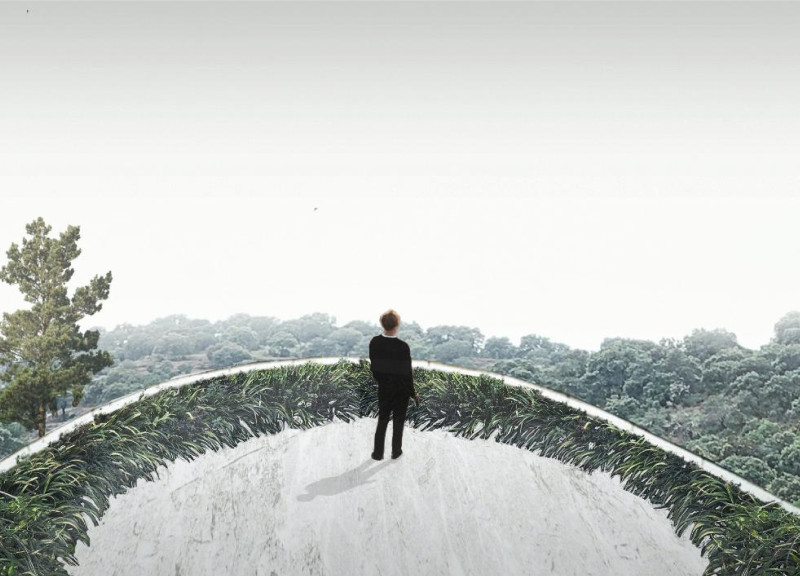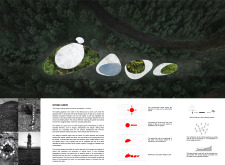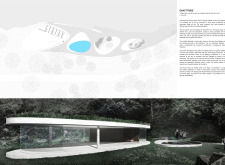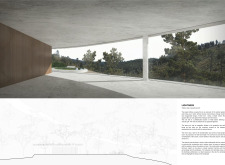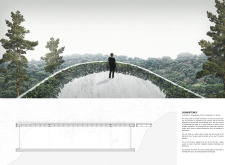5 key facts about this project
The primary function of the project is to provide versatile living and working spaces that accommodate various activities while promoting a connection to nature. The layout is open, encouraging movement and engagement among occupants. The strategic use of materials and spatial zoning establishes areas for relaxation, collaboration, and contemplation.
Innovative Landscape Integration
One of the notable aspects of "Stone Curve" is its innovative approach to landscape integration. The building’s curved forms mimic natural topography, allowing it to blend with the environment while ensuring minimal disruption to the existing ecosystem. The design prioritizes the preservation of local flora and fauna, incorporating landscaping as an essential element. This approach enhances biodiversity and creates a serene backdrop for the architecture.
Water Management and Sustainability
Another distinguishing feature of the project is its water management system, designed to collect and reuse rainwater effectively. The roof, sloped to facilitate drainage, channels water into storage areas for irrigation purposes. This sustainable practice reflects a commitment to ecological architecture and highlights the project's focus on reducing environmental impact. The incorporation of energy-efficient materials, such as concrete and glass, further contributes to its sustainability goals.
Functional Versatility
The interior spaces of "Stone Curve" exhibit functional versatility. The open-plan design allows for adaptability; spaces can be easily reconfigured to accommodate different activities. A combination of solid walls and glass partitions enhances flexibility while providing natural light and views of the surrounding landscape. This thoughtful layout encourages a dynamic use of space, suitable for personal, social, and professional engagements.
For a more comprehensive understanding of "Stone Curve," readers are encouraged to explore the project presentation, including architectural plans, architectural sections, and architectural designs that detail the innovative architectural ideas incorporated throughout the project.


