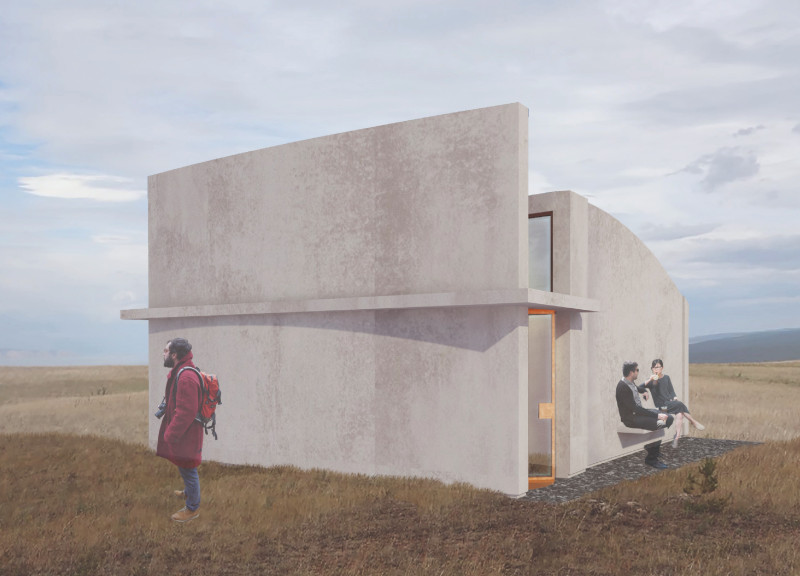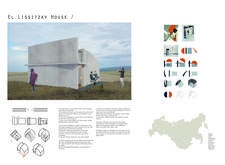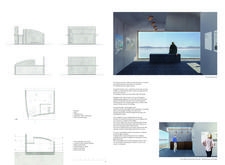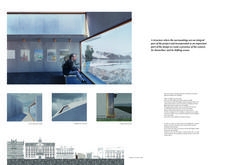5 key facts about this project
Architecturally, the project seeks to fulfill multiple purposes. As a visitor center, it provides educational resources, exhibition spaces, and community engagement areas, allowing it to serve as a cultural hub that promotes interaction among visitors and residents alike. The design facilitates a variety of experiences, ranging from art displays to workshops and social gatherings. This multifunctionality is intentional, ensuring the structure can adapt to diverse user needs.
Upon examining the architecture of the El Lissitzky House, one immediately notes its distinctive spatial arrangement and materiality. The use of reinforced concrete as the primary structural element contributes to both the durability and the modernist aesthetic of the building. This choice provides a solid base for the overall form, creating a bold, yet unobtrusive presence within the surrounding environment. The design incorporates large, copper-framed windows that create an inviting atmosphere while emphasizing transparency and connectivity with the outside landscape.
Inside, the layout is characterized by an open plan that encourages fluid movement. This design approach fosters an environment conducive to collaboration and creativity, with spaces seamlessly transitioning from one to another. Various areas within the building, including exhibition zones and communal spaces, are designed to be adaptable, supporting different activities throughout the day. The use of black granite flooring adds a layer of sophistication, while also enduring under high foot traffic, and is complemented by warm plywood elements used for cabinetry and seating.
Light plays a crucial role in the overall design of the El Lissitzky House. Careful consideration has been given to the placement of windows and openings to optimize natural light, creating an engaging interior environment. This allows for varying light conditions that enhance the ambiance throughout different times of the day. Strategic eaves and overhangs provide shelter while framing picturesque views of the surrounding landscapes, illustrating how the architecture embraces and enhances its natural context.
What sets the El Lissitzky House apart is its unique approach to integrating artistic legacy and modern functionality. The project does not merely serve as a structure; it embodies a narrative that reflects cultural heritage while responding to contemporary needs. The architectural design respects the surrounding geography and climate, enabling the building to harmonize with its environment while fostering a welcoming space for users.
Moreover, the project encourages an appreciation for craftsmanship, as evidenced by the custom metal fixtures utilized for lighting and hardware. These elements not only reinforce the building’s modern aesthetic but also connect it to traditional artistic practices, illustrating a synthesis of old and new.
The El Lissitzky House serves as a testament to thoughtful architectural design that values context, functionality, and community engagement. Each element has been carefully selected and positioned to foster an enriching experience for its visitors. By examining the architectural plans, sections, and design ideas further, one can gain deeper insights into the project’s thoughtful execution and innovative strategies. This project represents an important dialogue between architecture and art that resonates with the cultural significance of its location. Readers interested in exploring the El Lissitzky House are encouraged to delve into the project presentation for a comprehensive understanding of its architectural merits and conceptual underpinnings.


























