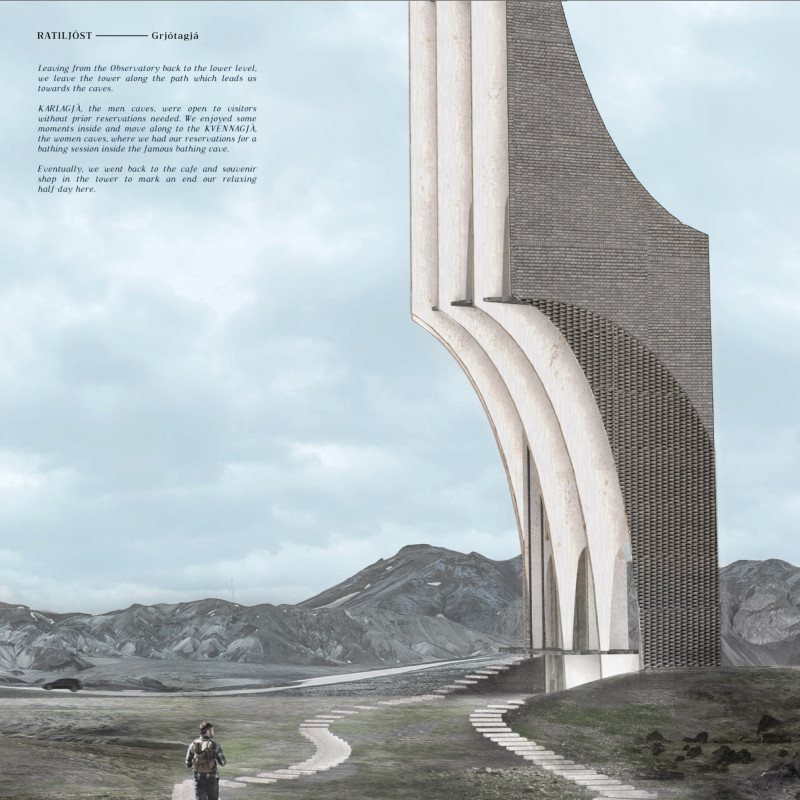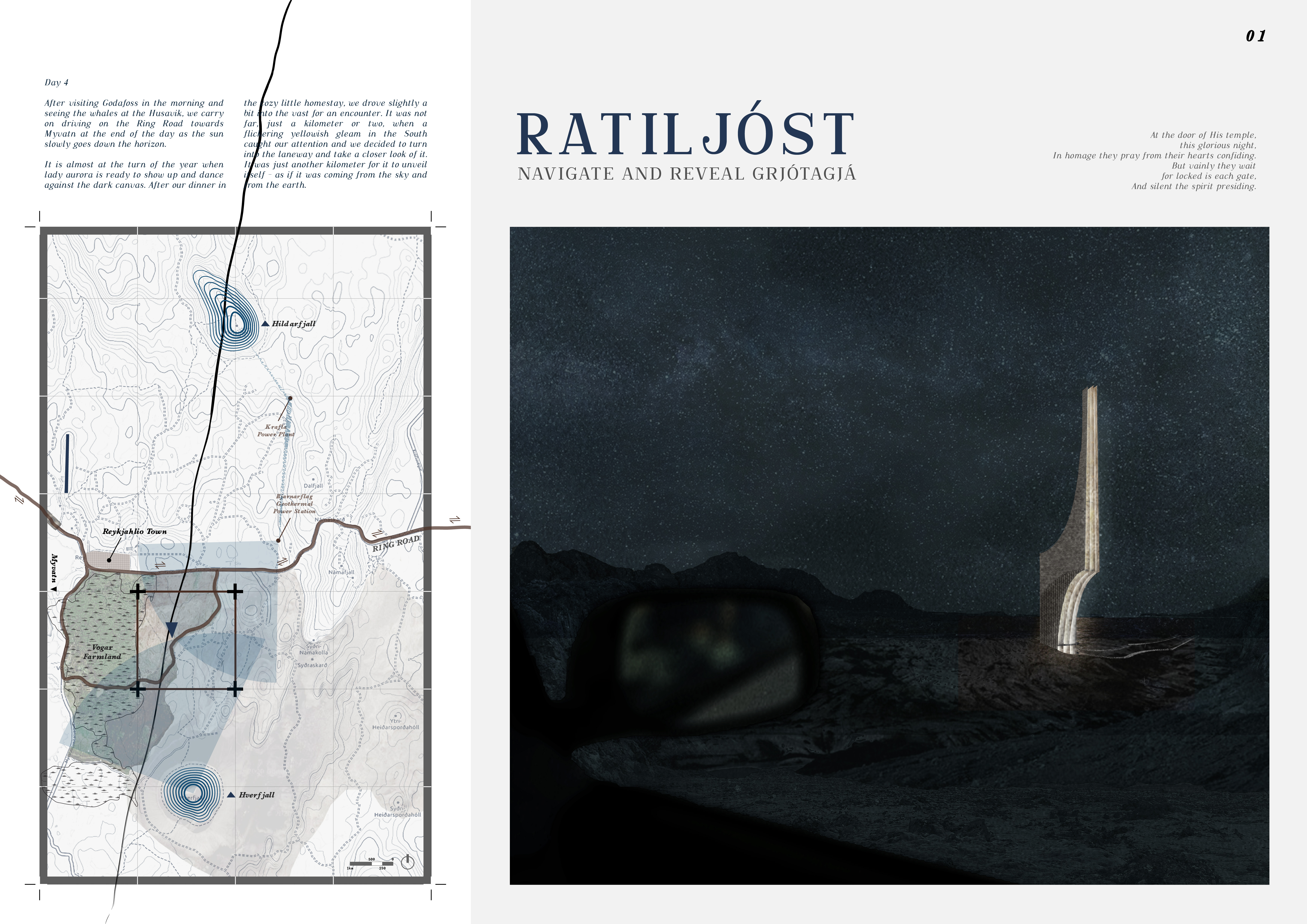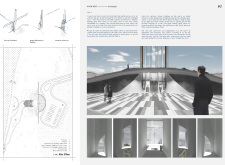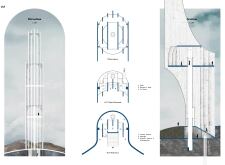5 key facts about this project
Functionally, Ratiljóst serves multiple purposes, including educational and recreational elements. It provides facilities for visitors to observe astronomical phenomena, such as the northern lights, while also offering spaces for learning about the geological significance of the nearby features. The design integrates visitor amenities seamlessly into the landscape, ensuring that the experience feels both immersive and cohesive. The observatory levels are thoughtfully arranged to facilitate unobstructed views, inviting awe and reflection from those who ascend through the space.
The important parts of this architectural project include the entryway, which welcomes visitors with a sense of spaciousness, allowing for gatherings and initial interactions. From there, the pathway guides guests toward the main observation tower, a vertical element that symbolizes aspiration and connection to the sky. The architectural layout is designed with careful attention to flow, guiding individuals through various levels while providing moments of pause and contemplation. Each space is oriented to frame views of the landscape, underscoring the project’s commitment to its surroundings.
Materiality plays a significant role in the design of Ratiljóst. The choice of reinforced concrete ensures structural integrity while maintaining a minimal aesthetic. Large glazing sections invite ample natural light into the internal spaces, reinforcing a visual connection to the exterior. The use of local stone aggregates takes cues from the region’s geological features, enhancing the integration of the building with its environment. Additionally, wood finishes are introduced within the interiors, introducing warmth and an inviting atmosphere that contrasts the more robust exterior materials.
Unique design approaches are woven throughout the fabric of the project. A key feature is the deliberate curvilinear form, echoing the undulating landscape. This organic shape not only reflects natural patterns but also enhances the aesthetic experience of moving through the building. The spatial organization encourages a journey of discovery, with each level presenting new perspectives of the exterior and interior spaces. Furthermore, the design considers ecological sustainability, employing practices that minimize environmental impact and promote harmony with the ecosystem.
Ratiljóst stands out for its cultural significance and acknowledgment of local heritage. The architecture pays tribute to Iceland’s rich historical narrative by using materials and forms drawn directly from the landscape. This intentional connection to the site’s past fosters a sense of belonging and pride among visitors, encouraging a deeper understanding of the region.
For readers interested in architectural insights, exploring Ratiljóst offers the opportunity to delve deeper into its architectural plans, sections, and design concepts. Observing the intricate details and overarching ideas can provide valuable perspectives on the relationship between architecture and nature. Engaging with this project will not only highlight its functional aspects but also invite reflection on how thoughtful design can enhance our interaction with the environment. Exploring the full presentation of Ratiljóst will reveal the thoughtful decisions behind its architectural identity.


























