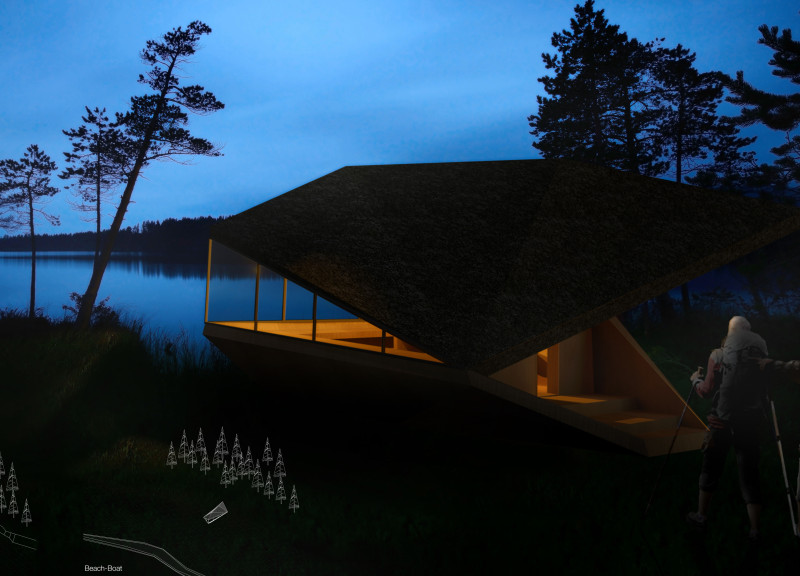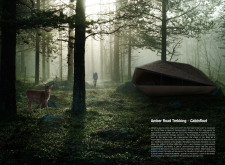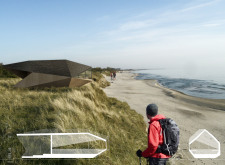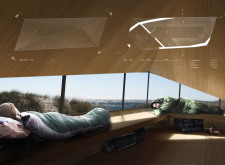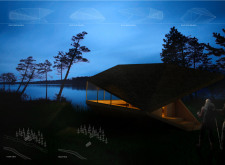5 key facts about this project
Functionally, the CabinBoat serves as a mobile retreat that encourages exploration and engagement with nature. Its design employs the metaphor of a boat, emphasizing notions of movement and fluidity. The architectural choices made manifest this concept, offering a structure that is not only a temporary shelter but also an experience in itself. The design invites users to embark on a journey, fostering a connection to the environment that is both personal and communal.
Key elements in the project include its overall form, which seamlessly blends with natural contours, as well as its outer facade, characterized by a thatched roof inspired by traditional Latvian architecture. This form is particularly noteworthy for how it reflects the delicate balance between human habitation and the natural world. The choice of natural materials, such as wood, enhances the warmth and organic quality of the structure while also ensuring it remains environmentally sensitive.
Large expanses of glazing in the CabinBoat's design are strategically placed to forge a strong link between the interior and exterior spaces. These glass panels not only invite abundant natural light into the cabin but also provide stunning perspectives of the surrounding landscapes. Furthermore, the architectural design involves efficient use of space within the cabin, offering a multifunctional hall area that serves various activities, thus enhancing the overall user experience.
The interior layout is designed to optimize flow and accessibility, featuring integrated bench seating that allows for relaxation while encouraging interaction with the surroundings. Thoughtful storage solutions are incorporated to keep the space organized and functional, promoting a sense of calm and simplicity. The CabinBoat encapsulates a range of architectural ideas that illustrate how structure can promote community and connection, all while respecting the surrounding environment.
A significant aspect of this project is its adaptability. The CabinBoat can function effectively in multiple settings, adapting to both solitary and communal uses, showcasing its versatility. This approach is a hallmark of modern architectural design, where flexibility becomes a central theme, allowing spaces to transform based on the needs of their occupants.
The CabinBoat emerges as a cohesive architectural project that celebrates Latvian culture while also embracing modern design principles. It encourages interaction with the environment and serves as a practical solution for users seeking both adventure and comfort. For a more detailed understanding of this project, including its architectural plans, sections, and overall design, interested readers are encouraged to explore the full project presentation. Engaging with these elements can provide deeper insights into the architectural ideas that make the CabinBoat a prominent example of thoughtful and context-aware design.


