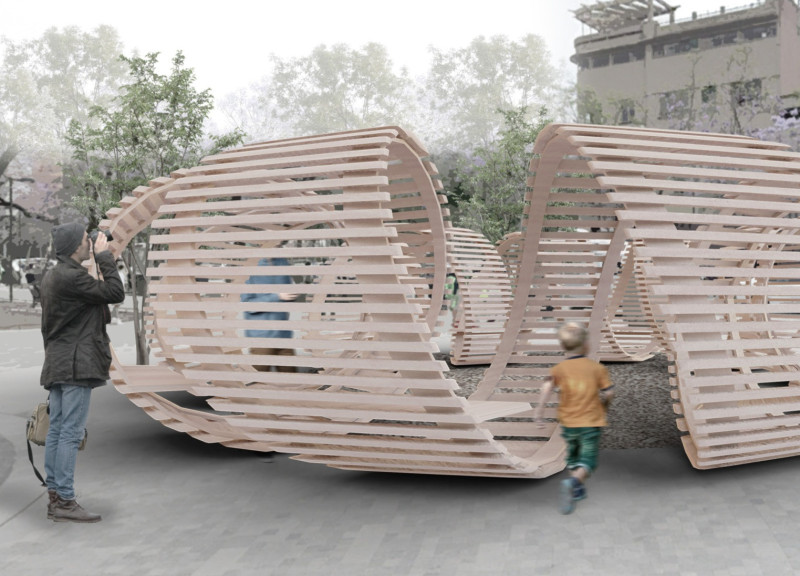5 key facts about this project
At its core, The Loop represents a vision of connectivity and shared experience. The circular layout fosters a sense of movement and flow, providing users with multiple paths for exploration while inviting them to enjoy diverse activities within the space. The pavilion has been conceptualized not just as a structure but as a facilitator of social dynamics, promoting interaction among individuals of various ages and backgrounds. Its form breaks down traditional barriers within public architecture, favoring an invitation to engage rather than simply observe.
The materiality in The Loop plays a crucial role in its functionality and aesthetic appeal. High-quality, sustainable timber serves as the primary material, chosen for its environmentally conscious qualities and warm texture. This choice reflects a broader commitment to sustainable architecture, where minimizing ecological impact remains a priority. The wooden structure presents an inviting element that resonates with the surrounding environment, making it feel both cohesive and connected to the urban landscape.
Key elements of The Loop include its interactive nodes, designed for varied functions, such as seating areas, spaces for children to play, and platforms for social gatherings. These nodes create distinct experiences within the overall construct, encouraging visitors to pause, engage, and connect. Furthermore, the integration of native greenery, particularly the presence of trees like Jacaranda, enhances the natural ambiance and provides essential shade, making it a pleasant retreat in the heart of the city.
The structure’s design includes alternating sections of solid and void, allowing natural light and airflow to permeate the space, thus promoting a holistic sensory experience. This thoughtful arrangement not only serves aesthetic purposes but also contributes to the building's sustainability through passive environmental control.
One of the unique design approaches evident in The Loop is its emphasis on flexibility. It accommodates a variety of uses, from recreational activities to community events, adapting easily to the changing needs of its users. This adaptability is a key characteristic of modern public architecture, reflecting an understanding that urban spaces must respond to the dynamics of community life.
The project’s location within Mexico City adds another layer of significance, as it engages with a rich cultural context. By harmonizing with local traditions while also showcasing contemporary architectural ideas, The Loop becomes a testament to the potential for urban architecture to bridge past and present.
Moreover, the architectural design reflects a keen awareness of user experience. The continuous loop form encourages exploration and spontaneity, ensuring that visitors do not merely traverse the space but are also drawn into a narrative of interaction. The clear pathways and designated areas create a sense of order, enhancing both accessibility and usability.
In summary, The Loop stands as an architectural project that skillfully combines form, function, and community spirit. The emphasis on sustainable materials, adaptive spaces, and an engaging environment illustrates a contemporary approach to public architecture that seeks to enrich urban life. This project holds the promise of becoming a cherished part of its local context, offering a welcoming place for all. For those interested in exploring the architectural intricacies of The Loop, including its architectural plans and design ideas, a closer examination of the project presentation is encouraged to gain deeper insights into its thoughtful execution.























