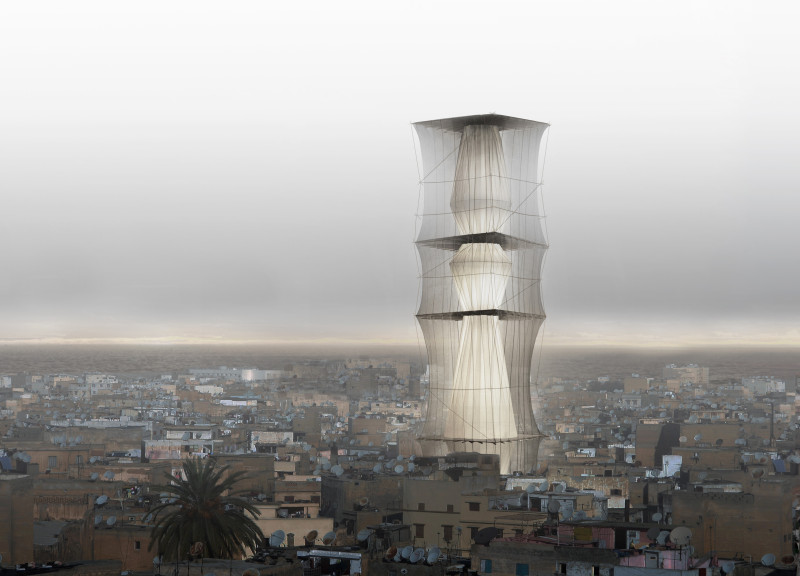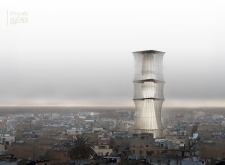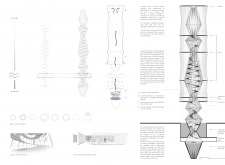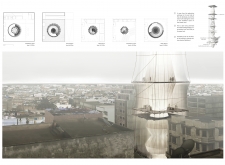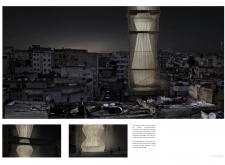5 key facts about this project
The design of "Chrysalis" stands out due to its fluid form that seems to twist and flow, mirroring the complexities involved in the educational process. Different levels of the structure house various functions, prominently featuring an exhibition space that acts as a community hub, engaging visitors right from the entrance. This focal area is designed to host public events and exhibits, providing a platform for knowledge sharing and cultural exchange, which enhances community involvement and pride.
Surrounding the exhibition space, classrooms are arranged to support flexible learning configurations, accommodating both traditional and collaborative teaching methods. This adaptability is essential in catering to the diverse learning needs of the community, fostering an inclusive atmosphere. Additionally, conference rooms are strategically placed to facilitate discussions and workshops, allowing for productive engagement among participants in a well-connected environment.
A key component of the project is its careful approach to materiality, integrating lightweight textiles that wrap around the structure. These materials contribute to an ethereal quality, allowing natural light to filter through and create an inviting ambiance. In conjunction with expansive glass windows, the design promotes transparency between the interior spaces and the vibrant urban landscape outside, emphasizing connectivity with the environment. The use of a steel framework ensures structural integrity while supporting the unique architectural form.
Sustainability is a pillar of the "Chrysalis" project, which features natural ventilation systems powered by geothermal energy. This approach not only maintains comfortable indoor conditions but also signifies a commitment to environmental responsibility. The integration of such innovative systems demonstrates a modern understanding of how architecture can respond to contemporary issues of climate and resource management.
The unique design approach taken in the "Chrysalis" project also encourages exploration and curiosity. As individuals move through the layered spaces, a sense of progression is created, akin to the evolution experienced in nature. This experience is complemented by the strategic arrangement of open areas and communal spaces, which invite visitors to linger and engage with their surroundings—further reinforcing the project's educational objectives.
In summary, the "Chrysalis" architectural project is a purposeful endeavor that encapsulates themes of growth, learning, and community engagement. Its innovative design and commitment to sustainability make it a relevant addition to the urban fabric of Casablanca. For those interested in understanding the full breadth of this project, including architectural plans, sections, and design nuances, exploring the comprehensive project presentation is highly encouraged. Engaging with these elements will offer deeper insights into the architectural ideas that underpin the "Chrysalis" project and its vision for a more knowledgeable and connected community.


