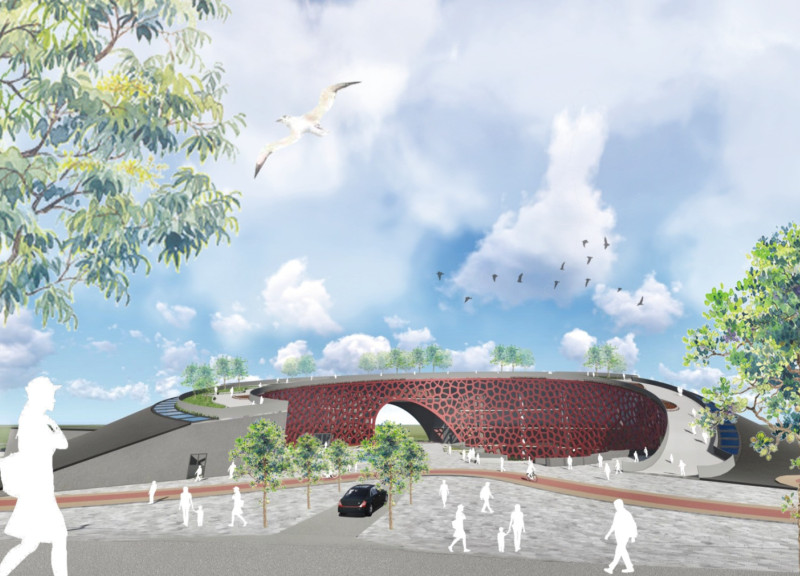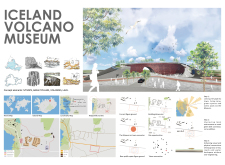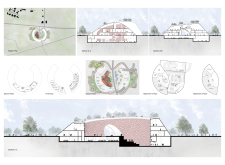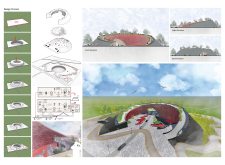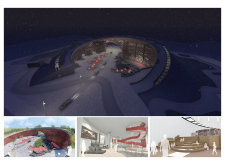5 key facts about this project
The museum's architectural layout emphasizes fluidity and continuity, reflecting the dynamic nature of lava flows. Its curvilinear form and elevated sections allow for unobstructed views of the surrounding landscapes, incorporating design elements that echo the natural volcanic formations found in the region. The building is designed to accommodate various functions including exhibition halls for educational displays, interactive areas for immersive experiences, and research facilities for geological studies.
Sustainable architectural practices are a key aspect of this project. The selection of materials is crucial, with basalt stone serving as the primary exterior cladding. This choice not only connects the building visually to the local geology but also enhances its durability. Large glass panels are utilized throughout the museum, facilitating natural lighting while providing visual continuity between internal spaces and the outside environment. Concrete is employed in structural applications, while wood is used in the interior for acoustic benefits and aesthetic warmth.
Unique Design Approaches
The project differentiates itself through its innovative use of interactive exhibits that invite visitors to engage directly with volcanic phenomena. Multisensory installations and virtual reality experiences are integrated into the educational narrative, allowing a deeper understanding of geological processes. Additionally, the architectural configuration promotes an inclusive community space, where outdoor and indoor areas are interconnected, enhancing visitor interaction and accessibility.
Sustainable design principles are ingrained in the project, including features such as natural ventilation systems and rainwater collection methods. These environmentally conscious choices aim to minimize the building's ecological footprint while enhancing the user experience.
Spatial Configuration and Functionality
The museum’s spatial layout consists of multiple distinct levels, each fulfilling specific roles. The ground floor houses the entrance and main exhibition spaces, focusing on educating visitors about Iceland's volcanic history. The first floor is dedicated to interactive displays, designed to facilitate engagement through direct participation. The lower levels serve as research and archival spaces, supporting the museum's educational mission through scholarship and environmental science initiatives.
Overall, the Iceland Volcano Museum stands out as a thoughtfully designed educational facility that effectively merges architecture with the surrounding natural landscape. For a comprehensive exploration of the museum's architectural plans, sections, and design ideas, visit the project presentation for further insights.


