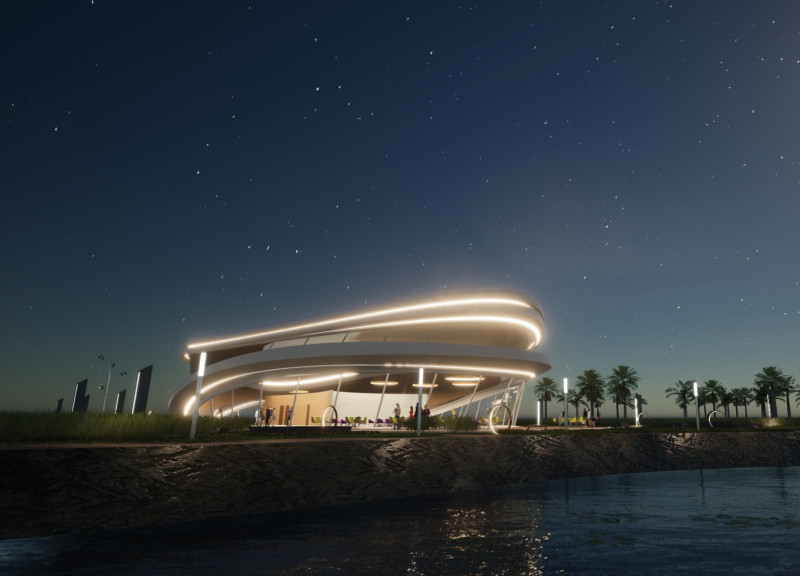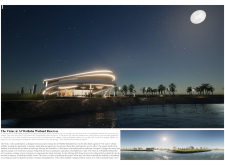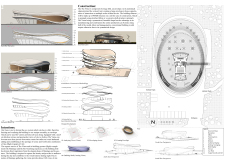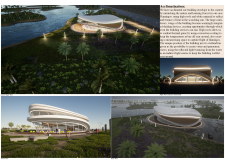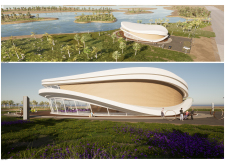5 key facts about this project
The design of this project is grounded in the concept of fostering awareness and appreciation for the unique biodiversity that thrives in the Al Wathaba Wetland Reserves. The structure embodies organic forms that draw inspiration from the movements and shapes of native wildlife, particularly the elegant flamingos often found in the area. By utilizing gentle curves and flowing lines, the architecture integrates seamlessly with the landscape, moving away from rigid, traditional forms typically associated with visitor centers.
Materials selected for the construction emphasize sustainability and ecological sensitivity. The use of polyethylene terephthalate (PET) and expanded polyethylene (PEMD) creates a lightweight structure that maintains strength and durability. Stretched fabric is employed for roofing, lending an airy quality to the building while reducing the overall material mass. Large glass panels incorporate transparency that enhances visual connectivity with the surrounding environment, allowing natural light to flood interiors while providing breathtaking views of the wetlands. In addition, wooden finishes are introduced to create warmth within the space, balancing modernity with natural elements.
The project is organized into strategically planned areas that guide visitors through a range of experiences. From a welcoming reception area to interactive exhibition spaces, each functional zone speaks to the overarching theme of environmental education and wildlife conservation. Facilities for training and community engagement are included to empower local residents in their involvement with conservation efforts. Moreover, relaxation areas such as cafes and observation decks are integrated into the design, allowing guests to enjoy the sights and sounds of nature comfortably.
A unique aspect of this project is its attention to the landscaping, which incorporates native flora that enhances the surrounding environment. Pathways and seating areas are thoughtfully designed to encourage exploration while minimizing ecological disruption, making it easier for visitors to immerse themselves in the natural settings. The design overall encourages movement and interaction, fostering a community-centric approach that invites both education and leisure.
The architectural design of The Vistas @ Al Wathaba Wetland Reserves serves as an example of how architecture can harmonize with nature while promoting awareness and stewardship of the environment. By focusing on a nature-inspired concept and utilizing sustainable materials, this project redefines the relationship between built spaces and natural ecosystems. Readers interested in exploring the architectural plans, sections, and designs associated with this project are encouraged to delve deeper into the presentation for a comprehensive understanding of the innovative ideas and methodologies employed in this design.


