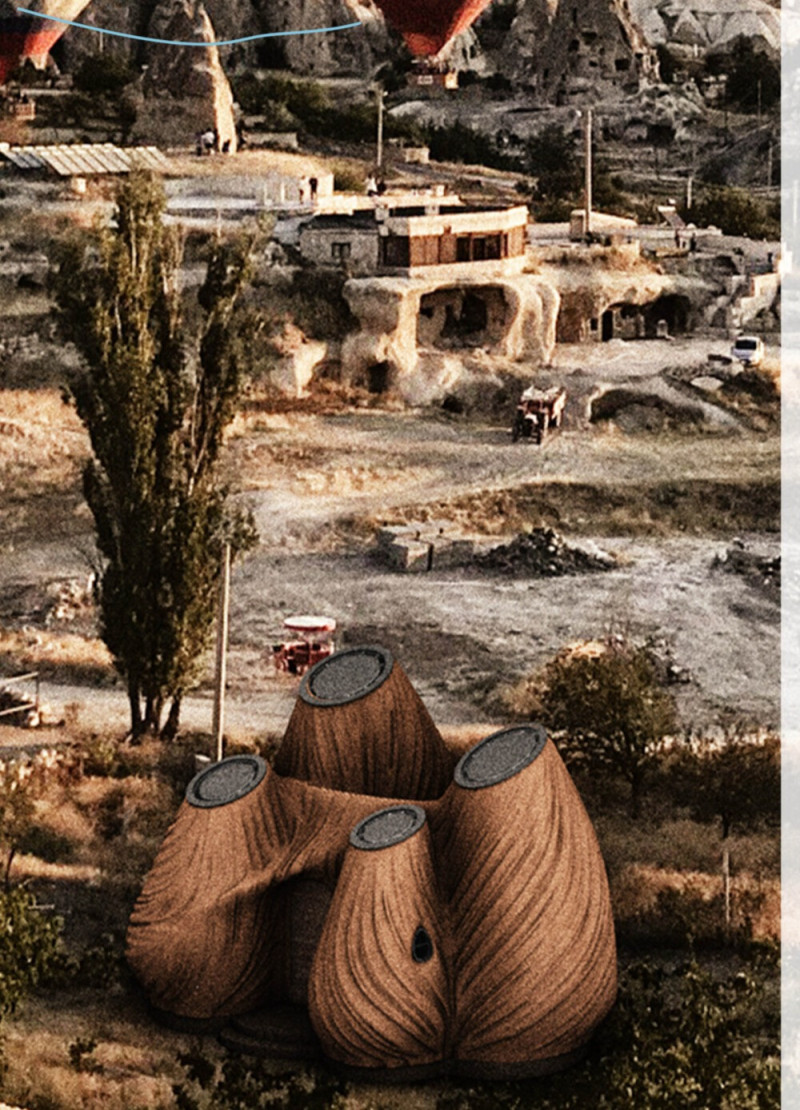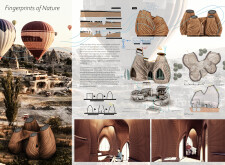5 key facts about this project
At its core, this architectural project embodies a vision of harmonizing modern living with the principles of ecological mindfulness and cultural sensitivity. It addresses the pressing issues of environmental degradation and economic instability in the region by proposing a responsible living space that serves as a model for sustainable tourism and communal living.
The function of this architectural design extends beyond mere aesthetics; it aims to foster community and encourage social interaction among its inhabitants. Carefully curated spaces include communal areas for cooking and gathering, workspaces that cater to the needs of remote professionals, and private living quarters that offer respite. Each area has been designed with both utility and comfort in mind, creating an environment conducive to both productivity and relaxation.
The design's unique approach is reflected in its organic forms, which draw inspiration from the surrounding geological features of Cappadocia. This biophilic element not only enhances the visual appeal of the architecture but also promotes a deeper connection to nature, allowing residents to experience and appreciate their environment more fully. The integration of local materials, such as earth-based substances and wood, underscores the project’s focus on sustainability and ensures that the structure melds seamlessly with its context. These material choices reflect a commitment to minimizing the ecological footprint while also paying homage to traditional building techniques rooted in the region.
Natural light plays a crucial role in the project, with strategically placed openings and skylights that allow sunlight to filter in, thereby reducing reliance on artificial lighting. This emphasis on passive design and natural ventilation contributes significantly to the overall energy efficiency of the building. Furthermore, the incorporation of green roofs not only aids in insulation but also supports local biodiversity, reinforcing the project’s environmentally conscious ethos.
Another significant aspect is the thought given to the layout, prioritizing functionality and ease of movement throughout the spaces. By ensuring that areas are well connected and supportive of communal activities, the design fosters a sense of belonging and positive interaction among residents. This social aspect is particularly relevant in today's context, where the importance of community living has grown increasingly prominent.
The project stands out not only for its ecological initiatives but also for its cultural engagement. It respects and reflects the local heritage, providing a narrative that visitors and residents alike can appreciate. This architectural engagement with its setting encourages a deeper understanding of Cappadocia’s historical context and cultural identity, making the structure not just a place to live but also a symbol of the region’s narrative.
For those interested in the finer details of this architectural endeavor, exploring the architectural plans, sections, and design ideas will provide a deeper understanding of the intricacies and thought processes that shaped its development. The project is a testament to what can be achieved when architecture is approached with a sense of responsibility towards the environment and the community. Those seeking insights into contemporary architectural practices should delve into this presentation to discover the thoughtful solutions and innovative designs that characterize the "Fingerprints of Nature" project.























