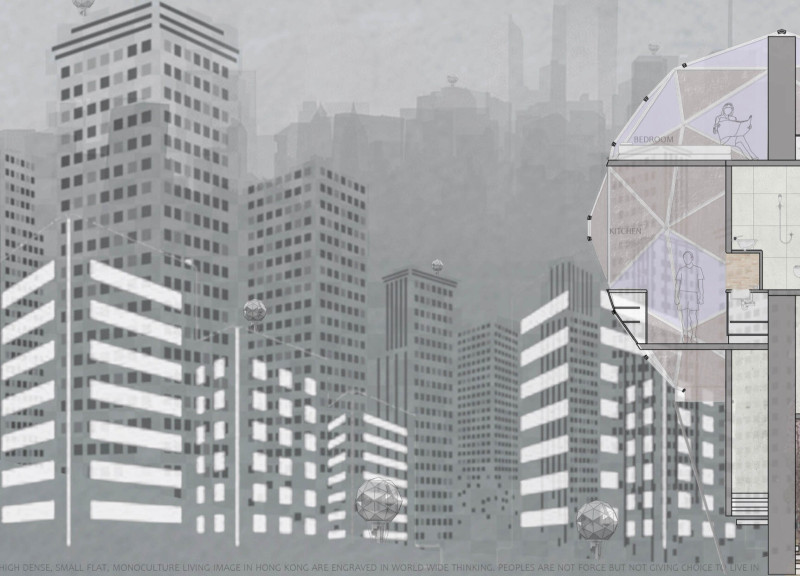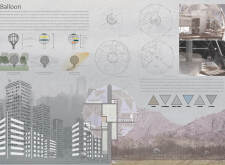5 key facts about this project
Functionally, the Balloon project is designed as a multi-purpose residential space that accommodates a variety of lifestyles. Its layout is centered around a circular floor plan which divides the interior into several essential living areas including a kitchen, living room, bedroom, and workspace. This arrangement promotes efficient use of space and facilitates a sense of community among its inhabitants, as it encourages interaction within shared living spaces while also providing private zones for personal activities. The overall conceptual framework integrates both communal and private elements, allowing residents to enjoy a balance between social engagement and individual tranquility.
A significant characteristic of the Balloon project is its architectural form, reminiscent of a hot air balloon, which not only serves aesthetic purposes but also offers functional advantages. The design incorporates variations in height, creating a dynamic profile that enhances the experience of the occupants while allowing for expansive views of the surrounding environment. These elevations contribute to the visual impact of the project while maintaining privacy for higher-level living quarters.
The material selection in the Balloon project reflects a commitment to sustainability and practical functionality. Key materials include wood, aluminum, metal panels, glass, louvers, and plaster. Wood is used in flooring and structural frameworks, adding warmth and a natural feel to the interior spaces. Aluminum contributes to the building’s structural integrity while being lightweight, and metal panels provide an industrial character as well as durability against the elements. Expanses of glass are pivotal for maximizing daylight and creating seamless transitions between indoor and outdoor spaces, ensuring that the environment feels connected to nature. The incorporation of louvers enhances the design's adaptability to varying climatic conditions by regulating sunlight and ventilation, supporting energy efficiency and occupant comfort. Plaster finishes add a sleek, modern touch to the interiors, highlighting the project's contemporary architectural language.
What positions the Balloon project as a distinctive contribution to architectural design is its emphasis on adaptive living in urban contexts. The structure promotes a lifestyle that harmonizes nature with urban living, enabling residents to benefit from outdoor spaces such as balconies and terraces. These areas encourage relaxation and interaction with the environment, cultivating a sense of well-being and community.
The project’s design approach underscores the importance of creating spaces that are not only visually appealing but also enrich the living experience. It fosters a sense of exploration and creativity that resonates with its residents while challenging conventional residential layouts. By prioritizing a connection to nature, the Balloon project seeks to elevate the notion of home beyond four walls, offering an immersive living experience.
For deeper insights into the Balloon project, including its architectural plans, sections, designs, and ideas, readers are encouraged to explore the detailed presentation, which showcases the artistic and practical dimensions of this remarkable architectural endeavor.























