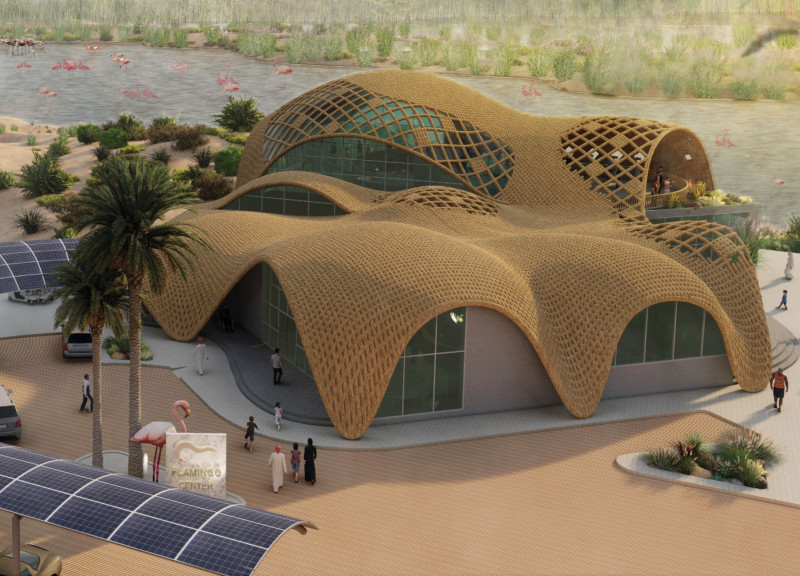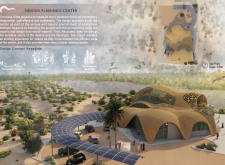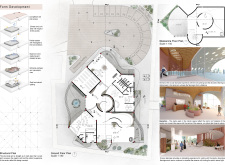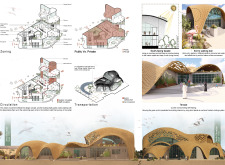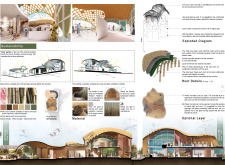5 key facts about this project
The architectural design consists of multiple zones that cater to various visitor experiences, facilitating an immersive encounter with the local wildlife, especially the flamingo population. The spatial organization prioritizes logical circulation paths, enabling seamless movement between public exhibition areas, learning spaces, and viewing platforms.
The overall form of the building draws inspiration from the surrounding topography and flora, creating an organic and fluid relationship with the natural landscape. By utilizing sustainable materials and construction techniques, the project highlights a commitment to environmental responsibility, showcasing how architecture can coexist with and support ecological systems.
Integration of Sustainable Design Strategies
One distinctive feature of the Hidden Flamingo Center is the emphasis on utilizing local materials, such as reed, for both structural elements and insulation. This choice not only supports the local economy but also reduces transportation impacts. The use of large glass facades allows for natural light penetration, minimizing the need for artificial lighting during daytime hours. The curvature of the roof not only promotes self-shading but also aids in natural ventilation, creating a comfortable environment for occupants without relying heavily on mechanical systems.
The site plan and landscaping further enhance the project’s sustainability. Native plant species are incorporated into the surrounding gardens, promoting biodiversity and providing natural habitats for local wildlife. The center includes dry gardens and shaded areas, encouraging visitors to explore outdoor spaces and interact with the ecosystem. Binocular stations placed throughout the site offer visitors unique vantage points to observe the flamingos and other wildlife, reinforcing the connection between the architecture and nature.
Architectural Functionality and User Experience
The interior layout of the center is designed to support its educational mission. The ground floor features areas for exhibitions and educational displays intended to inform visitors about the local ecosystem and conservation efforts. Additionally, a mezzanine level provides elevated viewing opportunities, ensuring that visitors can effectively observe the wildlife throughout different parts of the reserve.
Flexibility is a core tenet of the design, with adaptable spaces that can accommodate various activities, ranging from educational workshops to social events. This approach ensures that the facility can respond to changing community needs while maintaining its primary focus on environmental education.
The Hidden Flamingo Center exemplifies how architectural design can merge functionality with ecological awareness. Its thoughtful use of materials, innovative strategies for sustainability, and user-centered approach make it a noteworthy addition to the Al-Wathba Wetland Reserve. Those interested in comprehending the complexity of this project are encouraged to explore the architectural plans, sections, and design concepts that provide deeper insights into its development and implications for future architectural efforts in sensitive ecological contexts.


