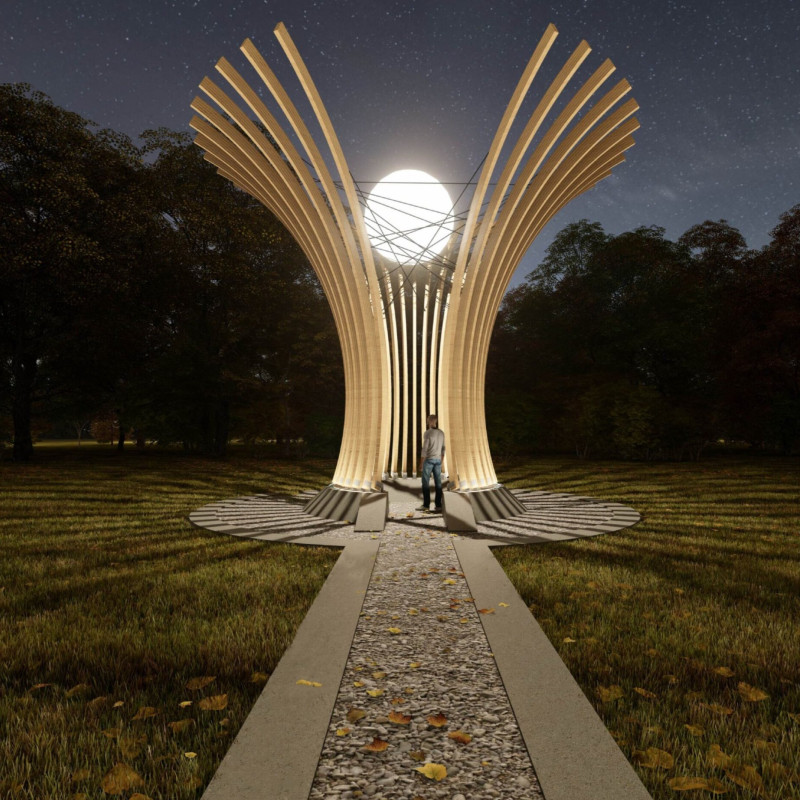5 key facts about this project
The design of the pavilion incorporates several key elements that contribute to its overall representation of unity. The structure is characterized by a series of elegantly curved wooden members, crafted from cross-laminated timber (CLT), which form an open and inviting space. These curves not only create a visually appealing form but also convey an inviting gesture, resembling open arms that welcome individuals into the space. The careful arrangement of these wooden elements fosters an interactive environment designed to accommodate a variety of activities from small gatherings to larger reflections on communal bonds.
The pavilion's focal point is a luminous polyurethane sphere suspended within the space. This sphere serves both aesthetic and symbolic purposes, representing hope and positivity. Its frosted surface enhances the play of light inside the structure, allowing visitors to experience a warm and inviting ambiance. The design facilitates engagement and introspection, encouraging people to contemplate their own roles within their communities while fostering a deeper understanding of collective narratives.
Another important aspect of the project is the attention to the pathway leading to the pavilion. This pathway, constructed from fine gravel, serves as a transitional space that connects the visitor with the pavilion’s message of resilience. The polished concrete base surrounding the pavilion is imbued with inset lighting fixtures that illuminate the structure during nighttime, enhancing its presence and inviting further exploration. The contrast between natural and man-made materials highlights the thoughtful integration of the pavilion within its surroundings.
The project's unique design approach lies in its ability to create a multifunctional space while maintaining a strong narrative thread. The combination of materials such as stainless steel for the structural joints and smooth concrete for the foundation enhancing its overall stability, contribute to the integrity of the structure. This meticulous selection highlights the interplay between strength and delicacy, reinforcing the underlying message of the pavilion: that strength can be found in vulnerability.
The "Stronger Together Pavilion" stands out not just for its physical structure, but also for its role in encouraging dialogue and fostering connections among visitors. Its innovative design and focus on inclusivity provide a platform for communal interaction, allowing people to engage with one another in a meaningful way. By championing themes of cooperation and support, the pavilion enhances the cultural fabric of the area it inhabits, making it a significant addition to the public space.
For those interested in a deeper understanding of this architectural endeavor, a review of the architectural plans, sections, and designs will provide additional insights into the unique approaches taken throughout the project. Exploring these details will enrich appreciation for the "Stronger Together Pavilion" and its thoughtful contribution to the dialogue on architecture and community.


























