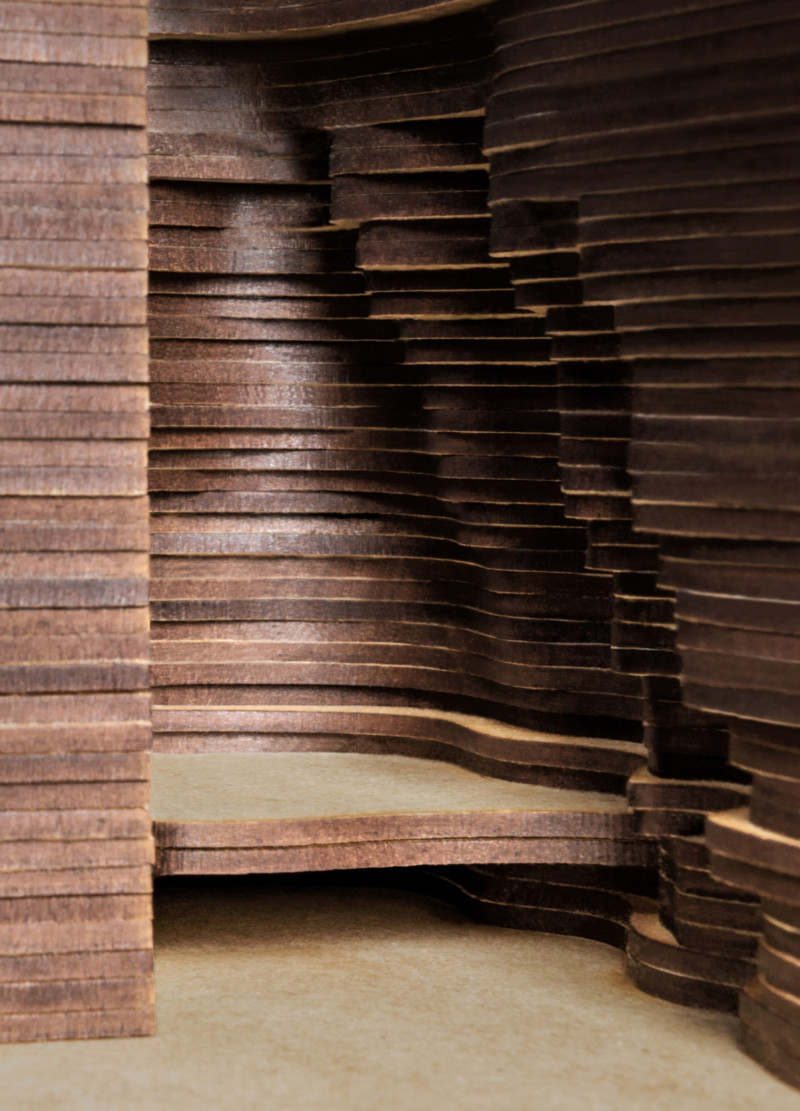5 key facts about this project
The architectural concept is influenced by the forms found in nature, particularly the formation of burls on trees, which symbolizes organic growth and adaptation. By mimicking the irregular contours of burls, the project creates a seamless dialogue between the built environment and the natural landscape.
Unique Design Approaches
The project’s distinct design lies in its approach to form and materiality. The use of local wood as the primary material not only supports sustainability but also aligns with local architectural traditions. This choice enhances the structure's warm aesthetic and facilitates easy integration into the region's environment, allowing the buildings to blend harmoniously with their surroundings.
The geometry of the structures is notable for its organic shape, which diverges from conventional designs. This sculptural approach emphasizes fluidity and movement, drawing inspiration from natural elements and creating an inviting atmosphere for occupants. The asymmetrical forms serve both aesthetic and functional purposes, as they optimize natural light infiltration and views of the surrounding landscape.
Internal spatial organization prioritizes functionality while maintaining an approachable scale. The efficient layout allows for a comfortable living experience in a compact footprint. The interior details reflect a layered approach, reminiscent of the natural growth patterns found in burls, which fosters a sense of depth and intimacy in a small space.
Architectural Design and Functionality
The architectural details are carefully considered to prioritize sustainability and user experience. Large transparent elements facilitate an open connection to the outdoors, allowing occupants to engage with the scenic environment. This design choice not only enhances the physical space but also positively influences occupants' well-being by fostering a connection to nature.
Each traveller room is strategically positioned to maximize views and minimize environmental impact. Thoughtful site planning allows for the preservation of existing vegetation and wildlife habitats, reinforcing a commitment to eco-friendly practices. The project demonstrates that architectural design can balance aesthetic appeal, functionality, and ecological responsibility.
For a deeper understanding of the project, including architectural plans, sections, and design innovations, readers are encouraged to explore the project presentation in detail. This will provide further insights into the architectural ideas and unique approaches that define the "Caramel Shore Traveller Rooms."


























