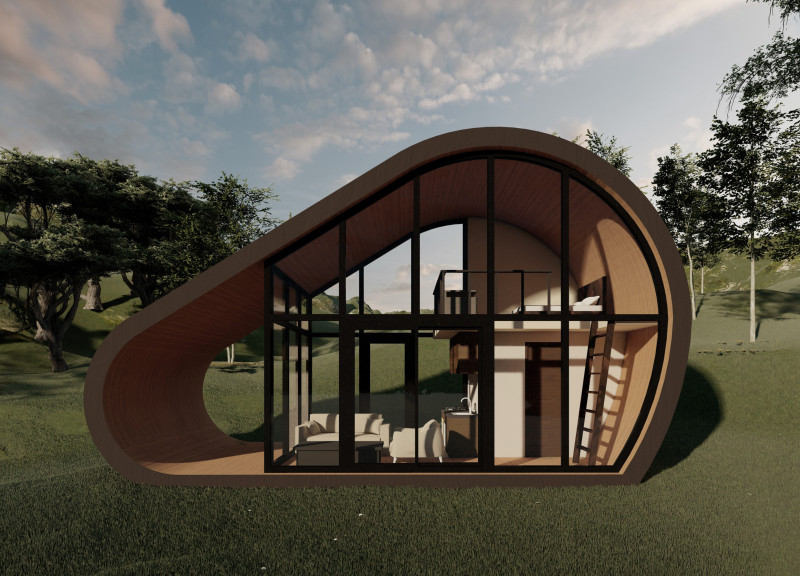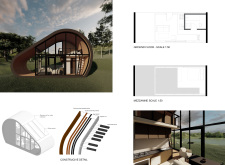5 key facts about this project
Sustainability and Efficiency
A key element of this project is its sustainable design approach. The use of glued laminated timber allows for the creation of a flexible and robust structure while minimizing environmental impact. The building incorporates double flexible wood panels that contribute to its lightweight qualities, while a vapor barrier mitigates moisture entry, enhancing energy efficiency. Solar panels are integrated into the design to provide renewable energy, further supporting the project’s sustainability initiatives.
The attention to natural light is evident through expansive glass panels strategically placed to maximize views and complement the organic shape of the building. This focus on natural illumination not only enhances the visual appeal of the interior but also reduces the reliance on artificial lighting, promoting a more energy-efficient lifestyle.
Innovative Use of Space
The layout of the project is designed for versatility and comfort. An open-plan living space combines the kitchenette and dining area, fostering social interaction and connectivity within the home. This layout is complemented by a mezzanine level that serves as a private sleeping area, effectively optimizing vertical space while maintaining an airy atmosphere.
The design accommodates various living arrangements, making it suitable for individual residents or families. This adaptability is a significant feature, addressing the needs of modern lifestyles. The seamless flow between indoor and outdoor areas encourages residents to engage with their natural surroundings, embodying a design philosophy that values both interior functionality and exterior beauty.
Structural Details and Aesthetics
The architectural construction emphasizes both form and function, characterized by carefully planned structural details. The use of support beams and scale wood nerves contributes to the overall stability of the design while providing aesthetic detail that elevates the visual experience. The unique curvature of the building enhances its integration into the landscape, creating a visually appealing silhouette that distinguishes it from conventional architectural designs.
The design process showcases a comprehensive understanding of materiality, with every component selected for its structural benefits and ecological implications. The harmonious relationship between the structure and its natural setting is a central focus, ensuring the project remains contextually relevant and environmentally conscious.
For a deeper understanding of this project, including architectural plans, sections, and innovative design ideas, readers are encouraged to explore the detailed presentation of the project. Engaging with these elements will provide greater insight into the architectural concepts and principles that define this distinctive and functionally efficient design.























