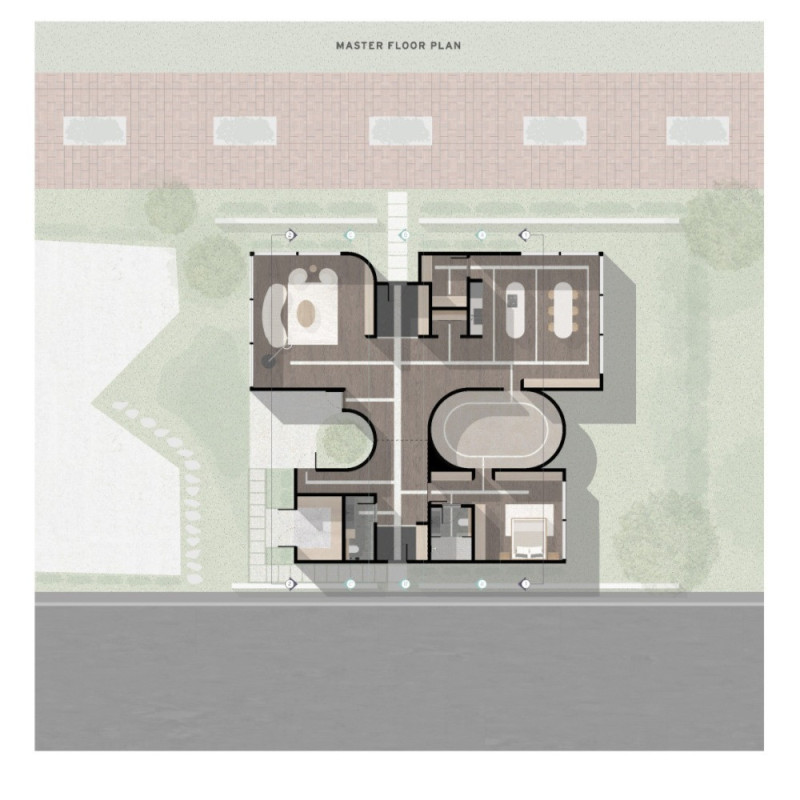5 key facts about this project
At its core, the project represents a commitment to inclusivity, where the architecture adapts to suit the needs of its users rather than imposing conventional requirements upon them. The home is envisioned as a sanctuary that enables residents to navigate their surroundings with ease and confidence. This is achieved through a layout that prioritizes fluidity over rigid separation. The spatial arrangement cleverly incorporates interconnected living areas such as the lounge and dining spaces, promoting a seamless transition between indoor and outdoor environments. The design reflects an understanding of how people engage with their surroundings, particularly those who rely on senses other than sight.
In examining the key components of the design, one observes a keen sensitivity to spatial organization and materiality. The home features organic forms and curves, which serve to soften the edges typically associated with traditional architectural designs. This choice fosters an inviting atmosphere, encouraging exploration rather than constraining movement. The use of large glass panels throughout allows natural light to filter in while also maintaining a visual connection with the surroundings. This feature strengthens the bond between the interior and the exterior, ensuring that the occupants feel tethered to the environment, which is essential in providing a holistic living experience.
Material selection plays a crucial role in the overall character of the project. Concrete provides the necessary structural support, while wood introduces warmth and texture, creating a sense of comfort within the living spaces. Metal accents may be employed strategically to reinforce structural elements, providing a modern edge to the otherwise organic composition. Each material has been chosen not only for its functional properties but also for its capacity to evoke a particular sensory response, which is fundamental in the context of a home designed for visually impaired individuals.
The architectural plans and sections present a clear picture of the innovative spatial strategies employed. The circular layouts observed in the design emphasize pathways that integrate small thresholds, allowing residents to navigate without encountering confining corners or abrupt transitions. This design choice heightens the ability to perceive space in a more tactile and experiential manner, offering residents opportunities to discover their home through touch and sound, thus enriching their lived experience.
What stands out in this architectural project is its attention to creating a balance between privacy and community. The design facilitates various modes of living—from solitude to social interaction—by utilizing both closed and open areas effectively. Each space is differentiated yet interconnected, reflecting an understanding of the diverse emotional and social needs of the inhabitants.
Overall, the "Diurnal || Inward-Outward" home epitomizes how architectural design can serve as a vehicle for enhancing quality of life, particularly for marginalized groups. This project demonstrates that thoughtful consideration of user needs, coupled with innovative design approaches, can result in environments that are both functional and deeply resonant. For those interested in exploring architectural designs that prioritize inclusivity and community engagement, reviewing the architectural plans, sections, and designs of this project will provide deeper insights into its complexities and the ideas that shaped its conception.























