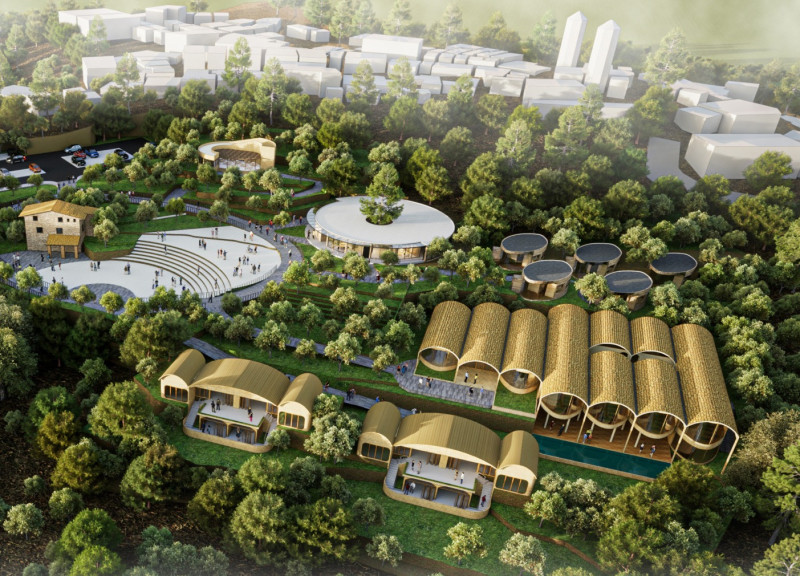5 key facts about this project
The layout of Gaudi La Coma features a cluster of buildings organized around a central plaza, encouraging communal activities while preserving individual privacy. The design includes various sections dedicated to living quarters, workshop spaces, and collaboration areas, allowing flexibility in the use of the facilities. Central to the project is the integration of outdoor and indoor spaces, where natural light and ventilation are maximized, promoting comfort and a connection to nature.
Sustainability and connection to the environment are fundamental to the unique aspects of Gaudi La Coma. The architecture utilizes local materials such as rustic brick and metal roofing, which reinforce the project’s durability and aesthetic appeal. This approach minimizes the ecological footprint and respects the local vernacular. Additionally, the project employs renewable energy systems, including wind turbines, to power the community spaces, further emphasizing its commitment to low-impact living.
The design of the living spaces features modular elements like plywood bunk beds and hostel pods, which are adaptable and conducive to communal living. The incorporation of communal facilities such as a yoga center and cafeteria encourages interaction among residents and visitors, fostering a strong sense of community. This layout promotes not only artistic productivity but also well-being, making the living environment conducive to creativity.
Unique architectural features include the overall organic forms that mimic natural landscapes, enhancing the aesthetic of the site while creating a calming presence. The careful integration of open spaces with the built environment allows for seamless transitions between indoor and outdoor activities, reinforcing the project's commitment to holistic living.
For more details about the architectural plans, sections, designs, and ideas of Gaudi La Coma, engage with the project presentation to gain further insights into its components and functionality. This exploration will provide a comprehensive understanding of the various innovative elements that define this artist's residence and community space.


























