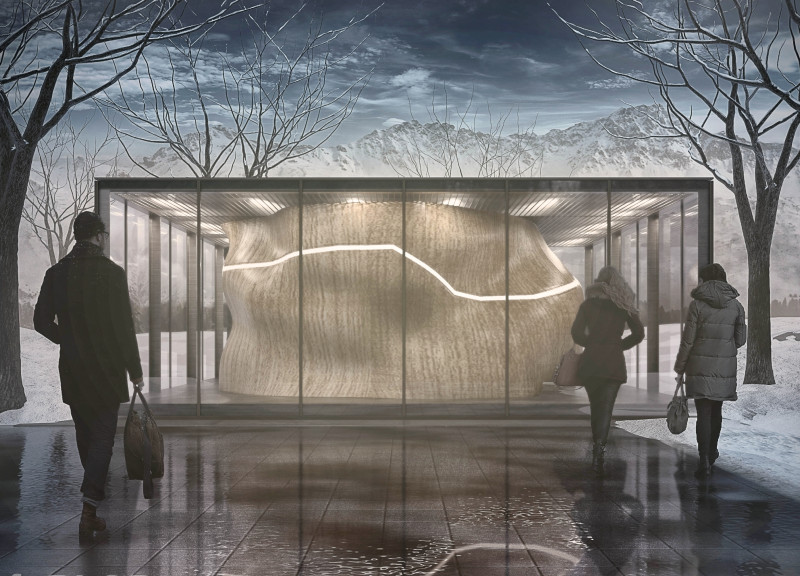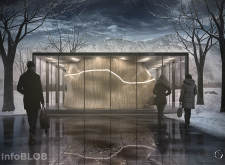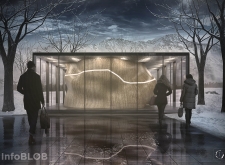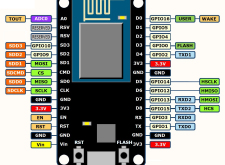5 key facts about this project
The architectural design prioritizes functionality, accommodating a variety of uses that cater to community needs. The integration of open, airy spaces promotes interaction, while also serving private functions. The layout is carefully organized to ensure a logical flow, facilitating movement throughout the various areas. Large windows and the extensive use of glass not only enhance the aesthetic appeal but also create a dialogue between indoor and outdoor environments, allowing natural light to flood the interior and providing occupants with constant views of the stunning landscape.
Materials play a crucial role in the project’s identity. The use of glass is prominent throughout, offering both transparency and a reflective quality that blends the structure into its environment. This not only achieves a visual connection to the landscape but also optimizes natural light utilization, contributing to the building's energy efficiency. In contrast, the warm textures of wood, possibly sourced from sustainable resources, adorn the interiors, presenting an inviting atmosphere that counterbalances the sleek exterior envelope. The careful selection of wood types, potentially including engineered plywood or cross-laminated timber, underscores the project's commitment to sustainability while ensuring structural integrity.
Unique design approaches manifest in the building’s strategic orientation, which maximizes solar gain during colder months, effectively reducing heating requirements. The curvature of the structure allows for dynamic spatial experiences, creating a sense of movement that invites occupants to explore and engage with the space. The incorporation of carefully placed light fixtures, integrated within the architectural form, enhances the experience of the interior, emphasizing the contours and creating an enchanting ambiance throughout the day.
In addition to its aesthetic and functional aspects, the design also emphasizes environmental stewardship. The project integrates considerations for sustainability in its materials and energy efficiencies, reflecting a commitment to responsible architecture that respects and enhances the natural landscape while providing a responsive and inviting setting for its users.
The project is not just a structure; it is a statement about the possibilities in contemporary architecture. It embodies thoughtful design that respects both its purpose and its surroundings. For those keen on delving deeper into the nuances of this architectural design, exploring the project presentation would offer a wealth of insights, including architectural plans, sections, and design concepts that illuminate the architect's vision and the meticulous thought behind each detail. Engaging with these elements is a valuable opportunity to appreciate the intricacies and intentions that define this remarkable project.

























