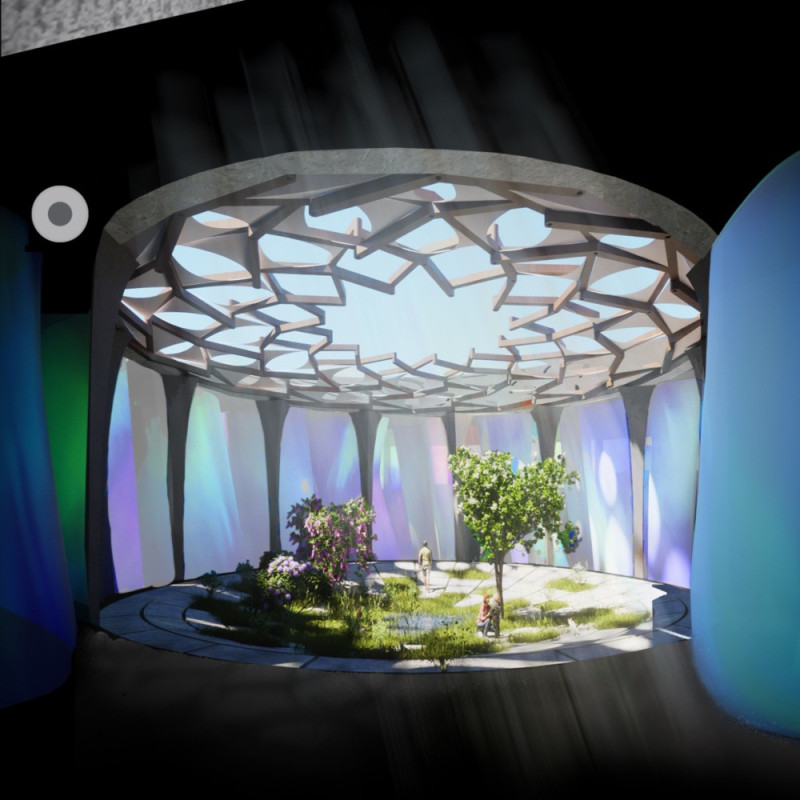5 key facts about this project
At its core, this architectural project represents a vision of a harmonious coexistence between built and natural environments. By incorporating biophilic design principles, the project seeks to create an atmosphere where individuals can engage with nature, promoting well-being and mindfulness. The project serves multiple functions, accommodating various activities that vary from social interactions to recreational opportunities. Its layout has been meticulously designed to facilitate movement and encourage engagement, making it suitable for diverse community uses.
The architectural design features a distinct spatial organization characterized by open, interconnected areas that promote a seamless flow between spaces. This thoughtful arrangement encourages exploration and interaction among users. Elements such as large windows and transparent surfaces allow for ample natural light, creating a welcoming atmosphere while also providing views that connect indoor spaces to the surrounding environment. This aspect of the design highlights the importance of visual connections with nature, which is critical in modern architectural practices aiming to enhance user experience.
Various materials contribute to the project’s unique character. Concrete forms the structural backbone, providing strength and longevity, while glass is strategically utilized to foster transparency and lightness, blurring the boundaries between inside and outside. Metal may be employed for detailing and structure, offering an industrial touch that contrasts with the organic forms found throughout the project. Additionally, wooden elements might be incorporated to inject warmth, providing tactile experiences that enhance the overall design narrative. The use of greenery is also paramount, with landscaped areas thoughtfully interspersed throughout the structure, emphasizing the fusion of architecture and nature.
Unique design approaches are evident throughout the project. The use of curvilinear forms distinguishes this design from more conventional, rectilinear structures often found in urban settings. These organic shapes create a more inviting and human-centric environment, which is essential for fostering community spirit. The interaction zones, which feature flexible seating and communal spaces, reflect a modern understanding of social dynamics, enabling various activities to coexist and evolve within the same environment.
Attention to detail is apparent in every aspect of the architectural design. The choice of colors, materials, and finishes has been carefully considered to evoke a sense of tranquility and balance, resonating with the natural landscape. The interplay of light and shadow throughout the project creates visual depth, enhancing the aesthetic appeal while guiding users through the space.
The project operates within a context that emphasizes the importance of integrating nature into urban development. As cities continue to expand and evolve, this design offers a pathway towards more sustainable, livable environments that prioritize community and well-being. By addressing both functional needs and aesthetic aspirations, the architecture promotes a holistic approach that serves as a valuable model for future developments.
For those interested in exploring this project further, I encourage you to take a closer look at the architectural plans and sections, as well as the architectural designs and ideas that underpin this thoughtful work. Delving into these elements will provide deeper insights into the innovative approaches and meticulous attention to detail that characterize this impressive architectural endeavor.























