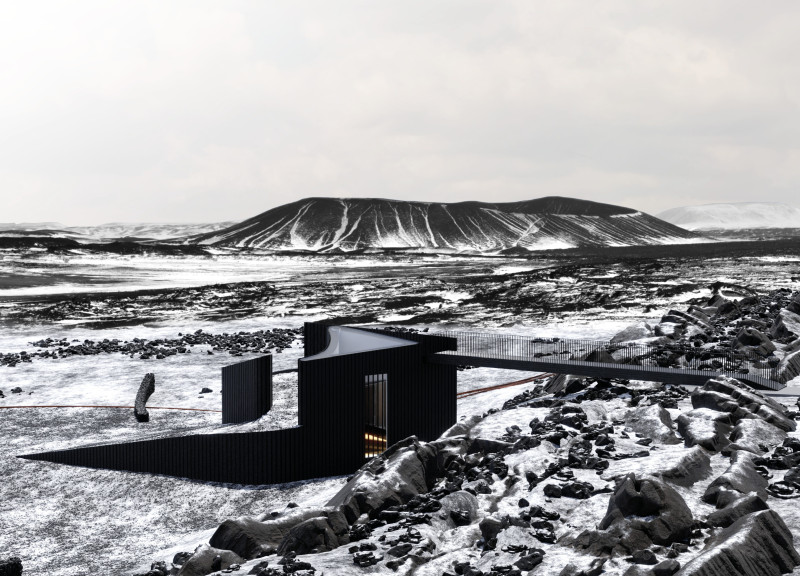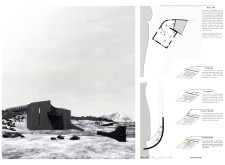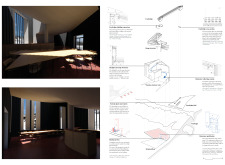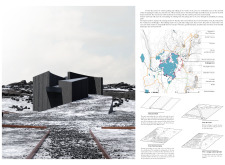5 key facts about this project
The footbridge acts as a vital connection for visitors, facilitating access to significant geological features while promoting an understanding of Iceland's unique landscape. It is designed to withstand the harsh conditions commonly found in this region, ensuring durability while prioritizing visitor safety. The visitor center, strategically located along the footbridge, provides essential amenities that make the experience more enjoyable. Here, visitors can rest and gather information about the area, thus fostering a stronger connection to the cultural and ecological significance of the surroundings.
Architecturally, the footbridge and the visitor center feature a blend of materials that reflect their environment. Reinforced concrete forms the backbone of the structure, providing the strength needed to endure the elements, while treated wood elements lend warmth and a sense of refinement to the design. Additionally, metal cladding adds a contemporary touch, linking the built environment with the rugged characteristics of the Icelandic landscape. This material palette demonstrates a commitment to sustainability and integrates modern technology with traditional building methods.
The design approach is noteworthy for its reflection of the geological movements inherent to the site. The curvature and flowing lines of the footbridge are inspired by the natural topography, which not only serves a functional purpose but enhances the aesthetic experience. These forms help to minimize visual impact while guiding visitors through a semi-immersive journey into the landscape. Strategic lighting and open views allow natural light to permeate the structures, creating spaces that change throughout the day, thus enhancing the overall visitor experience.
One of the unique aspects of this project is its educational dimension. Informative materials and guides provided at the visitor center enable guests to engage with the site's geological context, fostering an appreciation of Iceland's tectonic movements. The design emphasizes not just the beauty of the landscape but the stories that it tells, encouraging visitors to reflect on the intricate relationship between nature and humanity.
The careful siting of the footbridge respects the existing paths and contours, reducing disruption to the natural environment while enhancing the overall accessibility of the area. Ensuring that people of all mobility levels can experience the breathtaking surroundings is a core principle of this design. By prioritizing inclusive design, the project opens up the experience of Iceland’s natural beauty to a wider audience.
The Iceland Cave Footbridge exemplifies a modern architectural approach that blends functionality with a strong sense of place. The dialogue between the built form and the natural environment is integral to its design philosophy, making the project relevant to discussions in contemporary architecture. As you explore the project presentation further, you will find a wealth of details including architectural plans, sections, and designs that showcase the careful thought behind each aspect of the project. Engaging with these elements will provide a deeper understanding of the architectural ideas that drive this initiative, inviting exploration of how architecture can enhance our experiences of nature.


























