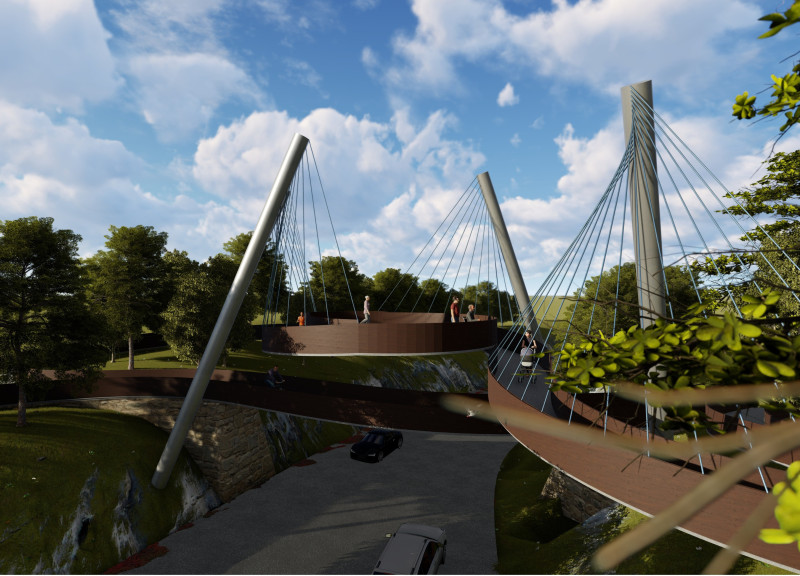5 key facts about this project
Unique Design Integration with Landscape
The bridge features a flowing design that mimics the curves of the natural landscape, ensuring an organic integration into the park's topography. This approach minimizes disturbance to the existing environment while maximizing user experience. Its cable-stayed structure allows for a slender and elegant profile, creating visual lightness against the backdrop of the forested surroundings. The combination of steel and composite wood materials further enhances the connection to nature, with wood providing warmth and a tactile experience for users.
Architectural Details and Functional Elements
The footbridge incorporates several critical architectural components designed for both safety and usability. The decking area is broad enough to accommodate both pedestrian and cyclist traffic, promoting inclusivity. Guardrails made from treated wood provide safety while maintaining transparency to retain views of the landscape. Structural supports are strategically placed to provide stability without obstructing the sightlines, allowing visitors to appreciate their surroundings fully. The bridge’s approach ramps are designed to meet universal accessibility standards, ensuring that all individuals can navigate to and from the bridge seamlessly.
Visitors interested in better understanding this project can explore the architectural plans, sections, and designs that illustrate the thoughtful approaches underlying its construction. This documentation reveals the careful consideration given to material selection and structural integrity, further highlighting the project’s successful integration of functional and aesthetic qualities. For a deeper insight into architectural ideas and experiences this project offers, reviewing these elements will provide a comprehensive overview.


























