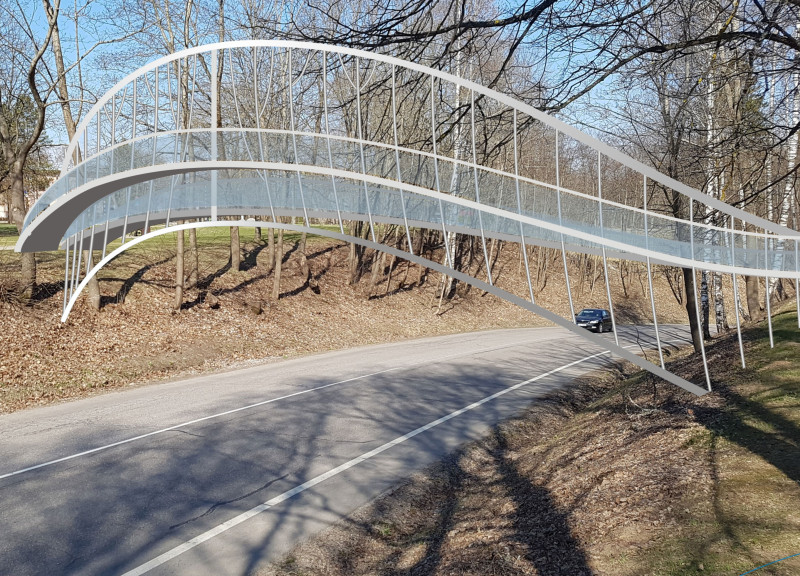5 key facts about this project
The architectural design of the footbridge draws inspiration from the park's defining feature, the Gauja River, embodying its flowing characteristics through a sinuous form. This organic shape allows the structure to blend harmoniously with the natural surroundings, promoting an aesthetic that is both appealing and respectful of the landscape. The bridge’s unique design aims to foster a connection between people and the environment, encouraging visitors to engage with the park's rich biodiversity and scenic beauty.
Functionally, the footbridge serves as a vital link within the park. It features two distinct levels, allowing for a separation of pedestrian and cyclist traffic, which enhances safety and facilitates smoother movement. The design prioritizes inclusivity, ensuring that all visitors can navigate the space comfortably. Gentle slopes and strategically placed resting areas are incorporated into the design to accommodate individuals requiring mobility assistance, ensuring that everyone can enjoy the park's offerings without barriers.
Key elements of the footbridge's design include its structural form, which is characterized by elegant arches that mimic natural organic patterns. This approach not only supports the physical demands of the structure but also creates an appealing visual dialogue with the surrounding trees and river. Furthermore, the incorporation of lighting features enhances both the functionality and aesthetic appeal of the bridge. The lamp posts reflect local cultural motifs, adding a layer of context and inviting visitors to appreciate the local heritage.
Material selection plays a significant role in the overall effectiveness of the design. The use of stainless steel for the primary structure enhances durability while offering reflective qualities that capture the beauty of the surrounding environment. Glass elements in the railings provide unobstructed views, creating a sense of openness and intimacy with nature. Timber, utilized for the decking, contributes a natural warmth underfoot, further establishing a connection to the park’s organic environment.
This project also emphasizes environmental stewardship through its design process. Careful assessments were conducted to ensure minimal disruption to the flora and fauna of Gauja National Park. This focus on sustainability is evident in the choice of materials and construction methods that prioritize long-term durability and low maintenance.
The architectural approach of the footbridge is noteworthy for its ability to harmonize human activity with the natural landscape. By creating a structure that is functional, inclusive, and contextually relevant, the design encourages visitors to engage with the park in a meaningful way. The unique design elements and careful attention to environmental integration mark this footbridge as a significant contribution to the architectural narrative of Latvia's natural spaces.
For those interested in exploring the detailed aspects of this project and gaining deeper insights into its architectural concepts, I encourage you to review the architectural plans, architectural sections, and broader architectural designs associated with this footbridge. Each of these components offers a nuanced perspective on the thoughtful ideas that have shaped this engaging and functional addition to Gauja National Park.


























