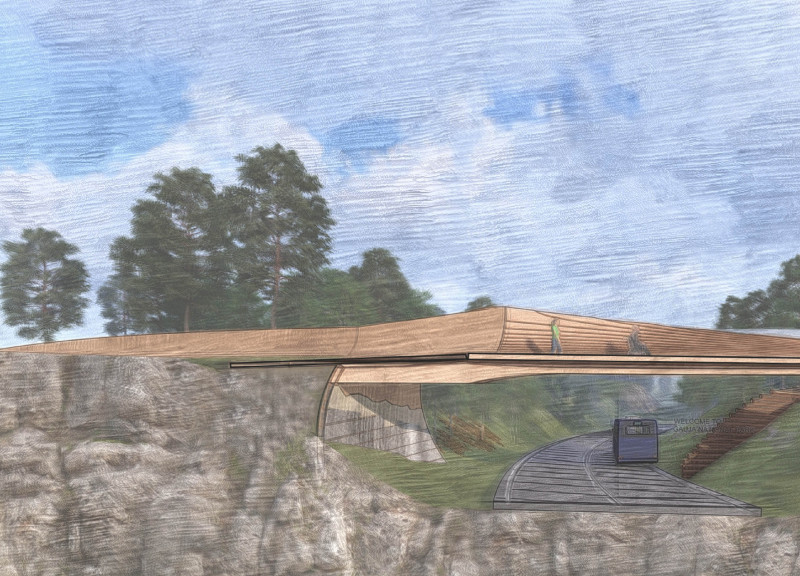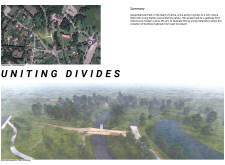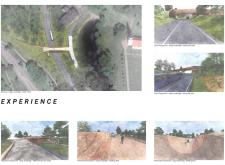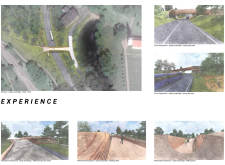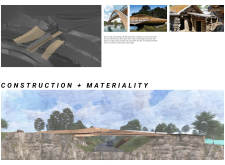5 key facts about this project
The footbridge primarily functions to facilitate pedestrian movement through the natural environment, encouraging outdoor activity and exploration. The structure is designed to withstand both environmental conditions and considerable foot traffic while promoting an immersive experience for users. By integrating seamlessly into the landscape, the bridge preserves the park's scenic beauty and provides diverse viewpoints for users to engage with the surroundings.
Material selection is a focal point of the project. Cross-laminated timber (CLT) is employed as the primary structural component, offering both environmental sustainability and strength. It establishes continuity with the region's historical use of timber while showcasing advancements in building technology. Additionally, the use of rough-sawn timber accents creates a tactile contrast and a narrative that reflects the evolution of building practices in Latvia. Reinforced concrete is incorporated in the foundational elements, ensuring stability and durability.
The unique design of this footbridge lies in its organic shapes and fluid lines, which respond to the natural topography rather than imposing upon it. This approach differs from typical bridge designs that often prioritize straight lines and rigid forms. The curvature of the bridge not only enhances aesthetic appeal but also allows for a smoother integration into the landscape, minimizing disruption to the environment. This design strategy fosters a sense of harmony between the man-made structure and the natural surroundings, distinguishing this project from conventional footbridge designs.
The architectural plans provide insight into the project's detailed specifications, including structural layouts and material usage. Architectural sections reveal how the bridge interacts with the environment, emphasizing its role as a vertical element amid dense vegetation. The design incorporates various viewpoints, making the experience of crossing the bridge more dynamic.
This project exemplifies an architectural response to both functional needs and cultural significance. By exploring the architectural designs in further detail, including construction methods and material choices, readers can gain a comprehensive understanding of how this footbridge exemplifies modern architecture while honoring traditional Latvian practices. For deeper insights into the architectural ideas, design principles, and technical layouts, reviewing the project presentation is highly encouraged.


