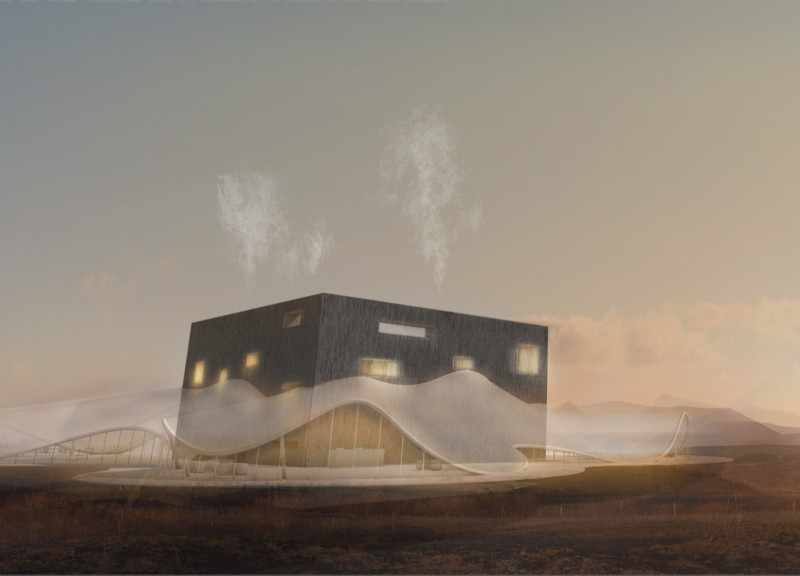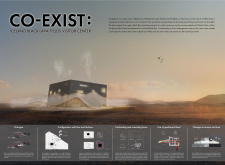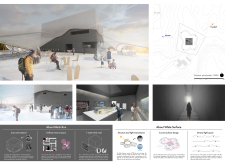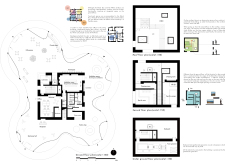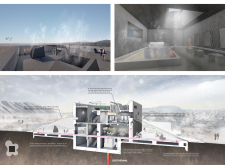5 key facts about this project
At its core, the visitor center embodies the concept of coexistence between humanity and nature. It is designed not merely as a building but as a platform that facilitates interaction with the dramatic landscape of volcanic rock formations, moss-covered lava, and geothermal activity prevalent in the region. The project accentuates the importance of sustainability, particularly in how it harnesses geothermal energy—a defining characteristic of Iceland’s natural resources. This focus demonstrates a commitment to minimizing the ecological footprint of the architectural design while providing a comfortable experience for all visitors.
The architectural layout consists of two primary components: the Black Box and the White Surface. The Black Box is a solid, rugged structure housing essential visitor amenities, including exhibition galleries, a café, and office spaces. This cuboidal form offers a grounded presence in the landscape, characterized by a robust exterior finish using materials like reinforced concrete and weathered steel. These materials not only provide durability against the harsh Icelandic climate but also visually echo the natural textures found in the surrounding environment.
In contrast, the White Surface introduces a dynamic and fluid form, characterized by curvilinear lines that create an organic connection from indoor spaces to the expansive outdoors. The use of ETFE foil for the roofing elements allows natural light to filter through, enriching the interior environments while fostering a sense of openness and interaction with nature. This design choice not only enhances the aesthetic appeal but also contributes to an energy-efficient system that capitalizes on passive heating.
The spatial organization of the visitor center ensures that various functions are strategically placed to optimize visitor flow and engagement. On the ground floor, the reception area, café, and visitor shop create a welcoming atmosphere, equipping guests with information and resources. The exhibition spaces are designed to be versatile, allowing for rotating displays that highlight local art, culture, and geological history. Moving up to the first floor, an observation deck provides panoramic views of the surrounding lava fields, creating a space for reflection and appreciation of the landscape.
In an approach that underlines the significance of sustainability, the project includes geothermal heating systems integrated into the building's underground infrastructure. These systems not only provide essential comfort year-round but exemplify the potential for architectural designs to leverage local resources responsibly.
Unique to this project is its ability to create a dialogue between the built environment and the natural landscape. The architectural ideas present in this visitor center resonate with the principles of harmonious living and environmental stewardship. It effectively transforms a simple visitor facility into a destination that enriches the visitor experience while fostering a sense of connection to the surrounding lava fields and their inherent beauty.
Overall, the Iceland Black Lava Fields Visitor Center stands as a noteworthy example of contemporary architecture that embraces its context. It serves as both a functional space for tourism and as a celebration of Iceland’s natural heritage. To explore further details about the architectural plans, sections, and unique design ideas that delineate this project, readers are encouraged to delve into the project presentation for a more comprehensive understanding.


