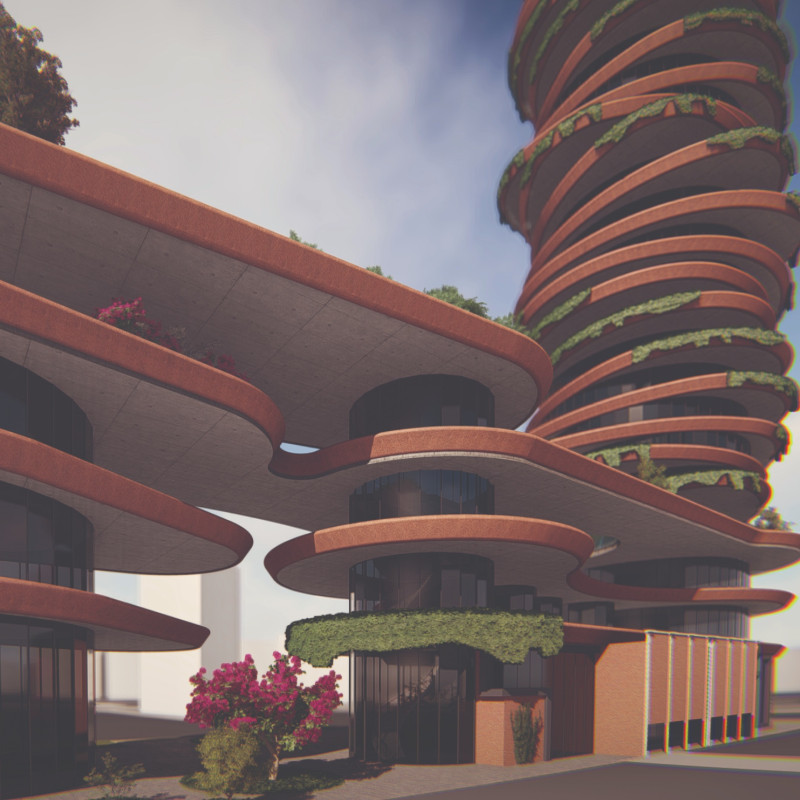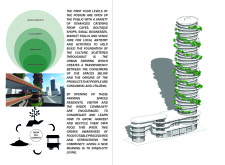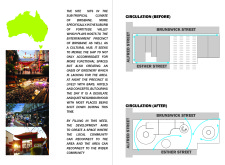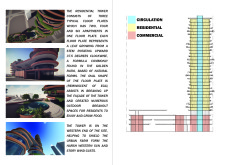5 key facts about this project
The project functions as a mixed-use development, accommodating a variety of commercial and residential spaces. At its core, the design encourages public interaction through a ground-level marketplace, which is integrated with food vendors and retail outlets. This bustling area serves as a social hub, stimulating economic activity while inviting residents and visitors alike to partake in an engaging urban experience. The arrangement of spaces emphasizes accessibility and versatility, with an innovative layout that fosters movement amongst diverse user groups.
One notable aspect of this architectural endeavor is its commitment to sustainability, particularly through the integration of urban farming initiatives. By incorporating greenery directly into the design, the project not only beautifies the environment but also promotes a sense of community responsibility and awareness about food sources. This focus on urban agriculture ties back into broader conversations about ecological stewardship and sustainable urban living, signifying a progressive mindset within architectural practices.
The design methodology is distinct, characterized by organic forms and unique spatial configurations. The residential tower, acting as a landmark within the project, features unconventional floor plates inspired by natural elements, specifically designed to optimize light and views. By implementing a 37.5-degree orientation for each level, the architecture reflects principles found within the Golden Ratio, thus achieving a harmonious relationship between structure and nature. This design choice adds a layer of complexity to the building, allowing for adaptable living spaces that resonate with the surrounding environment.
Materiality is another crucial element in this project, reflecting a balance between modernity and the preservation of historical integrity. The use of robust materials such as concrete and glass provides structural resilience while enhancing aesthetic qualities. Additionally, the integration of original brick façades not only honors the historical context of the site but also contributes to a rich, textured surface that contrasts effectively with contemporary materials. This thoughtful approach to material selection underscores the careful consideration given to the cultural narrative of the area.
Moreover, the project’s overall circulation strategy reflects an understanding of movement patterns within urban spaces, which is essential for fostering connectivity. The design incorporates curvilinear pathways that break away from conventional linear layouts, promoting a more fluid and inviting experience for users. These pathways are adorned with landscaping that not only enhances visual appeal but also serves environmental purposes, contributing to biodiversity within the urban context.
This comprehensive examination of the Fortitude Valley project reveals a sophisticated blend of architectural ideas that prioritize community engagement, sustainability, and respect for historical context all while pushing the boundaries of traditional design. Readers are encouraged to delve deeper into the architectural plans, sections, and overall designs to gain a more thorough understanding of the innovative approaches harnessed throughout this project. By exploring these elements, one can appreciate the thought and intention behind the creation of a space that aims to enrich urban life in Brisbane.


























