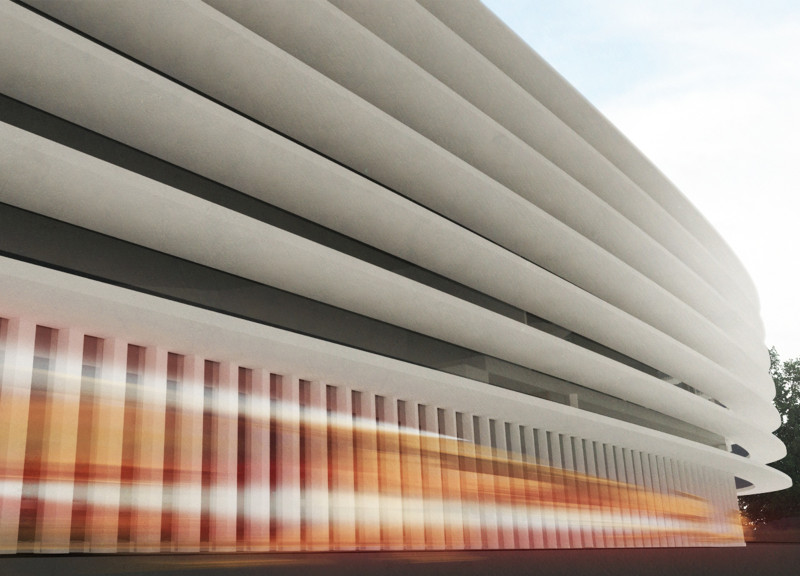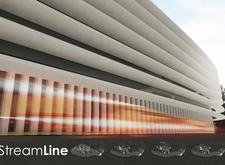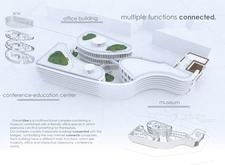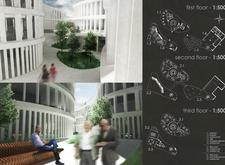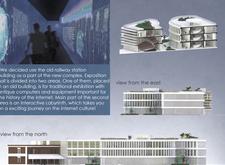5 key facts about this project
## StreamLine Complex Overview
The StreamLine complex is situated in a dynamic urban setting that revitalizes the legacy of a historic railway station. This multifaceted project encompasses a museum, educational facilities, office spaces, and conference areas, aiming to create a hub for community engagement through innovative architectural design. The integration of historical elements with contemporary architectural practices reflects a commitment to preserving the past while addressing modern urban needs.
### Spatial Configuration and User Engagement
The complex is comprised of three interconnected buildings linked by bridges, which visually and functionally represent connectivity in contemporary society. Each structure serves a distinct purpose: the museum focuses on technology and internet culture, the office building is designed for adaptability and collaboration, and the conference center offers interactive learning environments. The layout includes open courtyards that function as communal spaces, encouraging social interaction among visitors and promoting a sense of community within the urban context.
### Material Selection and Environmental Considerations
Material choices for the StreamLine complex emphasize sustainability and aesthetic coherence. Reinforced concrete provides structural support and facilitates open spaces, while expansive glass façades enhance natural lighting and create visual continuity with the surrounding environment. Wood is incorporated to offer warmth in office and interactive spaces, reinforcing ecological credibility, whereas steel provides durability in the framework of the bridges. Additionally, landscaping elements—including green roofs and integrated planters—contribute to biodiversity and environmental resilience, reflecting a holistic approach to sustainable design. The selection of these materials reinforces the project’s commitment to environmental stewardship while fostering a modern architectural expression.


