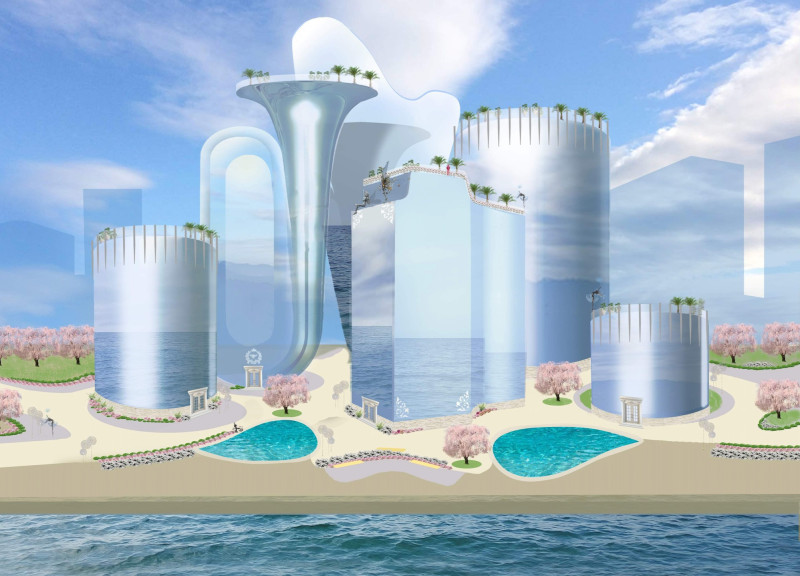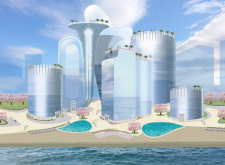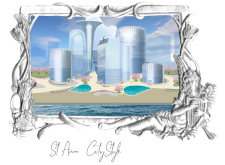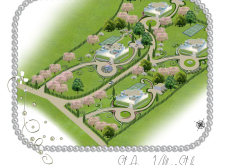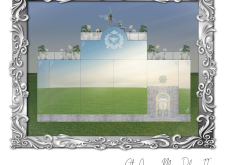5 key facts about this project
The essence of the project lies in its careful consideration of function and aesthetics. The design aims to foster a sense of community while providing individual privacy. By utilizing curvilinear forms throughout the architectural structures, the project generates an organic flow that invites occupants to engage with the environment and each other. This fluidity in design is intended to reflect natural patterns, enhancing the overall sensory experience of the space.
The St. Anna project features a diverse array of buildings, each uniquely contributing to the project's overall vision. The structures utilize a combination of reflective glass, stone, and various landscaping materials to create an interface that dialogues with the surrounding environment. The deployment of reflective glass facades allows each building to blend seamlessly with the sky and water, creating an illusion of continuity with nature. Meanwhile, the use of stone elements adds a grounding quality, connecting the structures physically and visually to the earth.
In terms of function, the architectural designs serve multiple purposes, catering to the needs of residents while promoting social interaction. Open public spaces are interspersed throughout the development, encouraging community gatherings and recreational activities. Roof gardens provide additional green spaces, ensuring that residents can enjoy outdoor environments even from elevated vantage points. These gardens not only beautify the structures but also offer environmental benefits by improving air quality and supporting local biodiversity.
The landscape architecture surrounding the project further amplifies its key themes. Lush greenery, including carefully selected trees and plants, fosters a connection to nature, offering serene environments for residents to unwind and socialize. Water features are thoughtfully integrated, contributing to the soothing atmosphere while providing a visual focal point. Pathways and gardens are planned to enhance accessibility, ensuring that residents can navigate the space easily while enjoying the aesthetic qualities of their surroundings.
The St. Anna project stands out for its commitment to sustainable design practices. Energy-efficient solutions may be part of the design approach, with possible features such as solar panels and integration of organic gardens within certain buildings, promoting self-sufficiency and reducing reliance on external energy sources. This focus on sustainability extends beyond building materials and practices to include the overall lifestyle encouraged by the design, which prioritizes wellness and environmental consciousness.
Moreover, the project's ability to incorporate cultural elements into its architecture adds a unique dimension. Architectural motifs that resonate with local heritage are subtly infused into the design, ensuring that the project not only serves its functional purpose but also enriches the community’s identity.
The innovative design approaches evident in the St. Anna project illustrate a thoughtful balance between architecture, nature, and community. By integrating modern aesthetics with environmentally conscious ideals, the project reinforces the importance of creating spaces that are not just lived in, but truly experienced. Those interested in a deeper exploration of the architectural ideas, plans, and sections that make this project noteworthy are encouraged to review the detailed presentation, which provides an opportunity to appreciate the complexities and intentionality behind each design decision.


