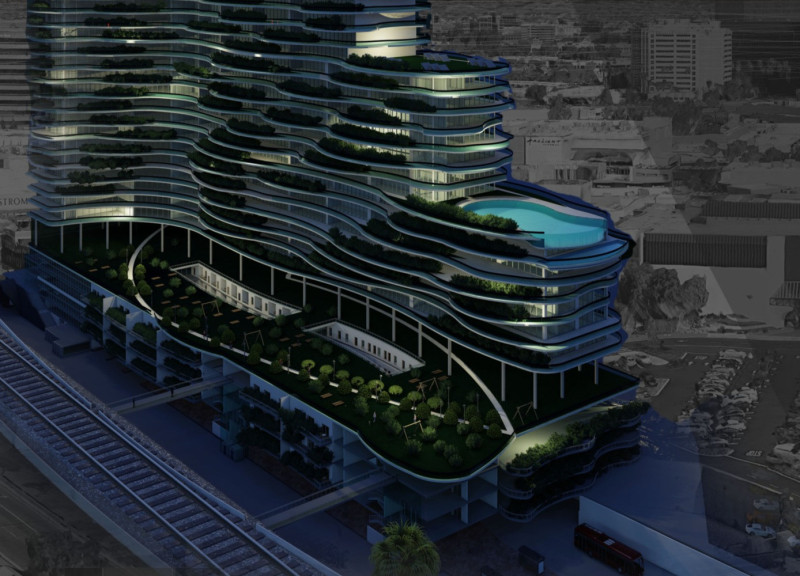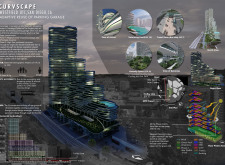5 key facts about this project
The architectural design emphasizes fluidity and a connection to both nature and urban dynamics. Utilizing a series of undulating forms, the project maximizes natural light and ventilation while providing unobstructed views of the surrounding landscape. The design incorporates green technologies, reducing energy consumption and operating costs. Curvscape not only serves as housing but also as a hub for community engagement and ecological sustainability.
Innovative Design Features
Curvscape distinguishes itself through its unique approach to adaptive reuse. By transforming an underutilized structure into living spaces, the project emphasizes environmental responsibility and resource efficiency. The use of recycled materials further reinforces this commitment, while elements like the green roof system enhance biodiversity and reduce heat island effects.
Another defining aspect of the design is the integration of communal amenities. These include gardens, recreational areas, and an infinity pool, which encourage interactions among residents and promote a sense of community. The seamless blending of these spaces with the residential units fosters a shared sense of ownership and belonging.
Sustainability is central to the project’s identity. The architectural approach incorporates photovoltaic panels and drought-resistant landscaping, aligning with California's environmental considerations. This focus on sustainability not only reduces the carbon footprint but also appeals to environmentally conscious residents.
For further insights into the Curvscape project, including detailed architectural plans, sections, and designs, we invite you to explore the project's presentation. Understanding these elements will provide a deeper appreciation of the architectural ideas at play and their contribution to contemporary residential design.























