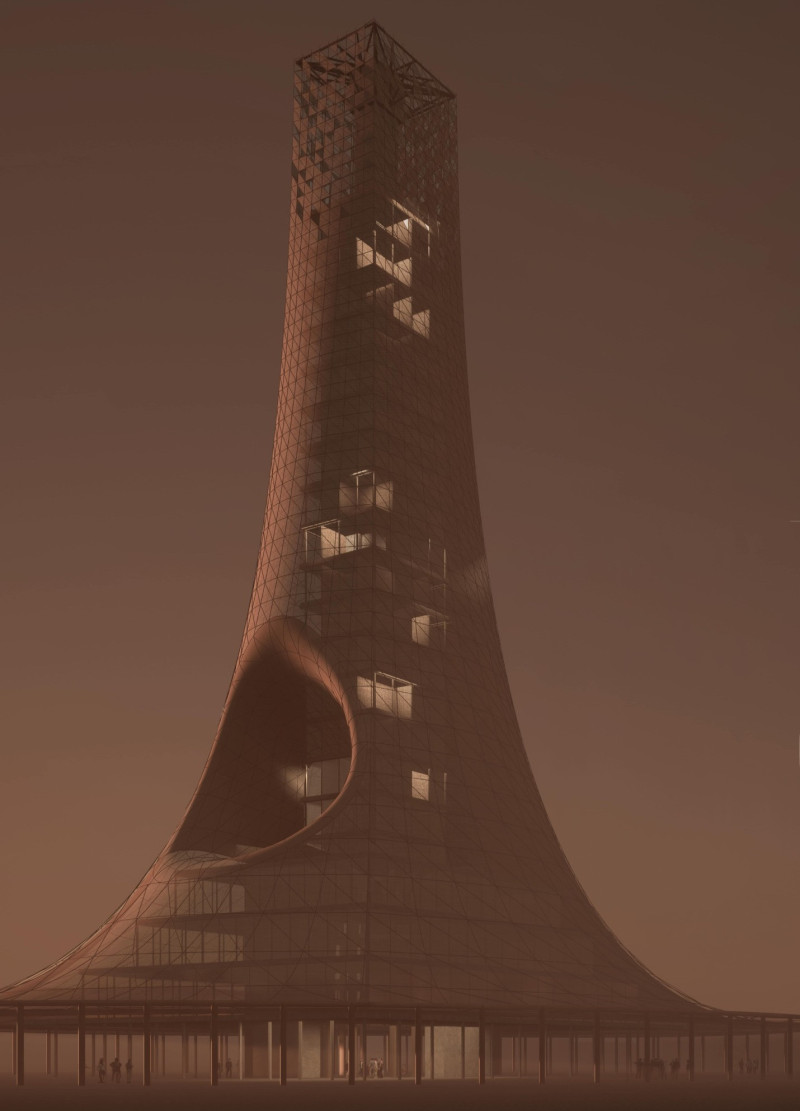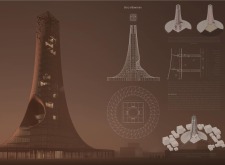5 key facts about this project
At its core, the design of Burj Aldawaran is centered around ideas of connectivity and accessibility. The building's tapered structure creates an impressive vertical presence, narrowing as it rises, which lends an air of elegance to its silhouette. This design decision is not only aesthetic but also functional; it reduces wind loads and minimizes the visual impact of such a large structure on the skyline. The curvilinear facade is crafted to offer a sense of fluidity, inviting natural light into the interior spaces and fostering an atmosphere of openness. Large window openings allow for expansive views of the surrounding area while breaking the monotony often seen in conventional designs.
The project's layout integrates essential public spaces at its base, featuring areas that encourage social interaction and community activities. This ground plane is designed with flexibility in mind, accommodating a variety of uses – from casual gatherings to organized events. The cantilevered roof provides shelter for these communal spaces, offering a seamless transition from the interior to the exterior and blurring the boundaries between private and public realms. Visitors and residents alike are encouraged to engage with the building, exploring its inviting nooks and open areas.
Material selection in the Burj Aldawaran is thoughtfully considered to enhance both functionality and aesthetics. The use of reinforced concrete ensures the structural integrity necessary for a high-rise building, while its lightweight steel frame supports the ambitious design without compromising stability. High-performance glass wraps around the structure, providing both thermal efficiency and expansive views, effectively bridging the gap between the indoor environment and the outdoors. The incorporation of composite materials allows for intricate finishes, adding subtle details that elevate the overall appearance of the façade.
What distinguishes Burj Aldawaran is its commitment to sustainability, reflected in the architectural ideas that guide its design. Natural light is maximized through strategic openings, which reduce reliance on artificial lighting, contributing to energy efficiency. The incorporation of green roofs and terraces not only enhances biodiversity but also offers residents recreational spaces that promote well-being. This emphasis on sustainability is not simply an afterthought; it is a central tenet of the project, aligning with broader environmental goals.
As a result, the Burj Aldawaran is more than just another piece of architecture; it is an embodiment of modern urban living. Its unique design approaches, which prioritize human experience while respecting the surrounding context, make it a noteworthy addition to the architectural landscape. The emphasis on community connectivity, sustainable practices, and innovative materials creates a strong foundation for the building's identity. Exploring architectural plans, sections, and detailed designs of the Burj Aldawaran will provide further insights into the intricate thought processes and careful considerations that define this project. We encourage you to delve deeper into its presentation to appreciate the full scope and vision behind this architectural endeavor.























