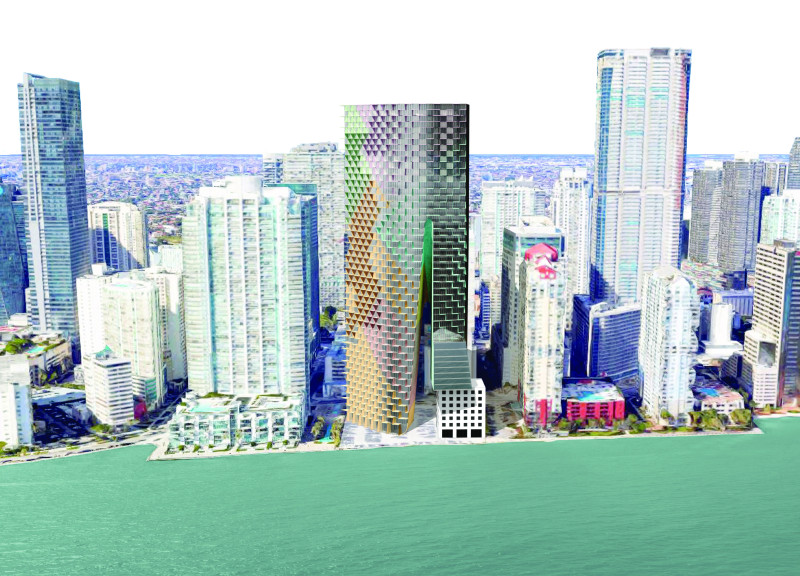5 key facts about this project
The architectural form of Bromeliad is characterized by its fluid curves and dynamic proportion, which mirror the serpentine flow of the nearby shoreline. This design approach not only enhances the building's visual impact but also facilitates natural ventilation and light penetration. The balconies, protruding from the main body of the building, are designed to resemble the petals of a bromeliad plant. This organic metaphor is significant as it reinforces the project's commitment to celebrating nature and incorporating biophilic design principles. Each residential unit is provided with unique outdoor spaces, fostering a connection with the environment and allowing inhabitants to engage with the breathtaking ocean views.
The façade of the Bromeliad project stands out for its innovative use of materials and color. The diverse palette of aluminum panels, glass, and concrete combines to create a multi-layered texture that is both visually interesting and functional. The aluminum panels, which showcase a spectrum of greens, purples, oranges, and yellows, serve not only as visual elements but also as a means of enhancing the structural integrity of the building. These materials are chosen with care to ensure durability while maintaining a lightweight appearance, all critical factors in a coastal setting where resilience against harsh weather is crucial.
The project's interior is designed with flexibility in mind. The floor plans accommodate a diverse range of living arrangements, allowing residents to personalize their spaces according to their needs. This adaptability promotes a sense of belonging and community among residents, catering to varying lifestyles within a dynamic urban setting. The layout also encourages interaction among tenants through strategically placed communal areas that serve as gathering spots, emphasizing social engagement.
Bromeliad's strategic incorporation of green spaces further elevates its unique approach to design. The building encourages outdoor interactions through terraces that are seamlessly integrated into the architecture. These spaces extend the living area beyond the interior walls, providing residents with opportunities to engage in outdoor activities and relaxation. This connection to nature is particularly relevant in an urban environment, offering a sanctuary within the city.
As part of the project, attention to circulation patterns has been prioritized to ensure ease of movement throughout the building. The vertical circulation is optimized with elevators and staircases thoughtfully placed to enhance accessibility, accommodating both residents and visitors with efficiency. This design consideration reflects an overarching aim to create a welcoming atmosphere within the architectural framework.
Overall, the Bromeliad project demonstrates a strong commitment to sustainable and inclusive urban living. Its design is rooted in an understanding of Miami’s unique environment, prioritizing resilience, adaptability, and community. The unique architectural ideas showcased in this project are not only visually appealing but serve practical purposes that enhance the quality of life for its residents. For those interested in exploring the intricacies of this design, reviewing the architectural plans, sections, and various design elements will provide a comprehensive understanding of the project’s exceptional approach to modern urban architecture.


























