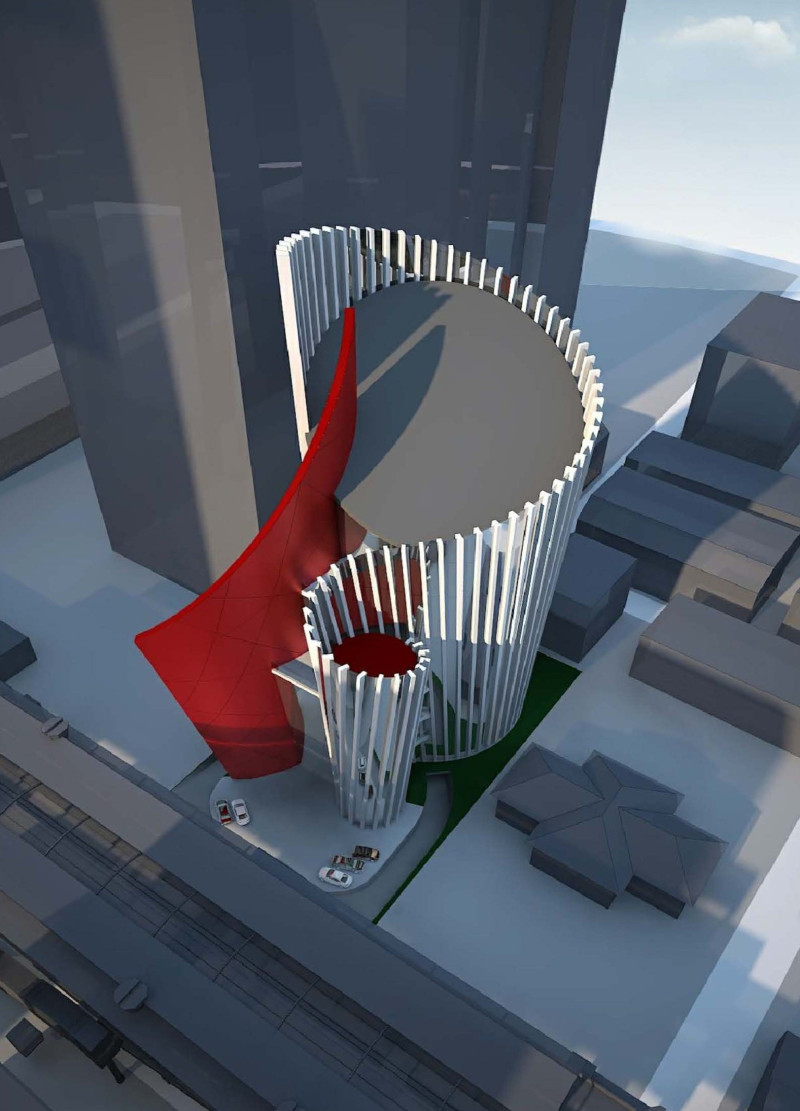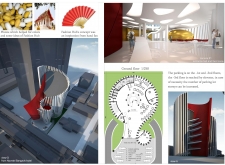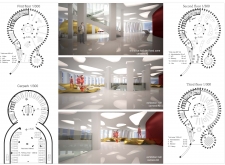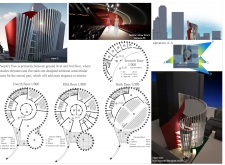5 key facts about this project
The primary function of the Fashion Hub is to cater to the fashion industry by offering a versatile space for exhibitions, runway shows, and retail experiences. The layout of the building promotes effective user circulation, allowing for a seamless flow between retail areas, exhibition spaces, and social zones. Multiple entrances enhance accessibility, ensuring that visitors can navigate the project with ease. The main entrance is designed to be inviting and spacious, setting the tone for an engaging experience within.
Architecturally, the Fashion Hub employs fluid lines and organic forms that resonate with the movement of a hand fan, encapsulating what it represents: both the vibrancy of contemporary fashion and the depth of cultural tradition. The design incorporates dancing columns that lend an air of elegance to the building while serving as primary structural supports. Textured cladding on the façade creates visual depth, while expansive glass elements facilitate natural light, promoting an open and airy environment within.
Key functional areas include large exhibition halls equipped with advanced amenities to accommodate fashion events, along with retail zones that encourage interaction with brands. The interiors are thoughtfully designed with polished stone flooring and carefully selected finishes to ensure both durability and aesthetic quality. Social spaces, such as cafes and lounges, are strategically positioned to enhance the user experience, encouraging visitors to linger and engage with the cultural displays.
An important aspect of the Fashion Hub’s design is its commitment to sustainability. The building is oriented to maximize sun exposure for natural lighting and ventilation, reducing reliance on artificial sources. Green roofing and terraces also support biodiversity while offering visitors a unique perspective of the surrounding urban landscape. Furthermore, the circular flow pattern within the building mimics natural dynamics, promoting movement that feels effortless and harmonious.
In summary, the Fashion Hub is a thoughtfully designed architectural project that serves as a platform for the celebration of fashion and culture. Its innovative use of form, color, and materials creates a unique identity that differentiates it within the urban fabric of its location. The playful interaction of spaces and the integration of cultural motifs invite users to explore new dimensions of fashion and community engagement. Readers are encouraged to delve deeper into this project by exploring its architectural plans, sections, and various design ideas, to gain a comprehensive understanding of this architectural undertaking and its implications for contemporary design.


























