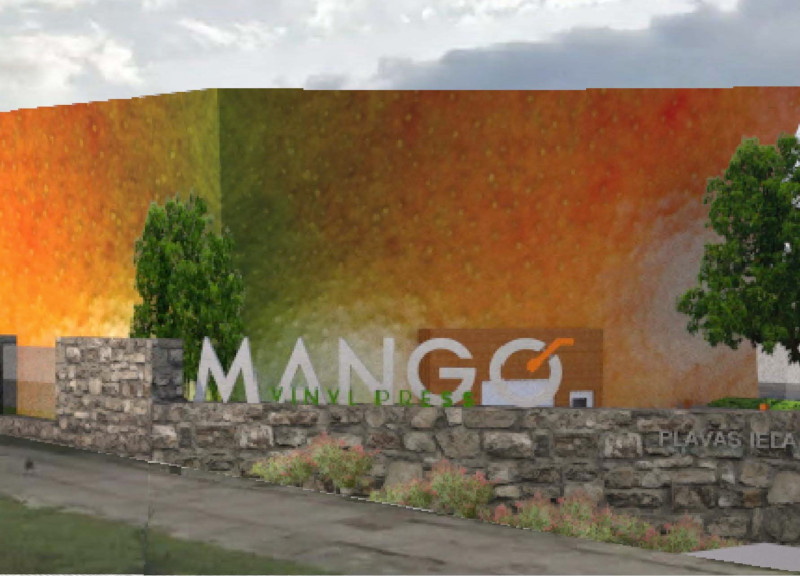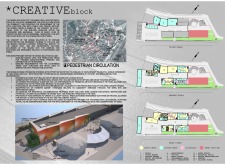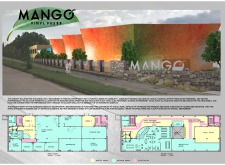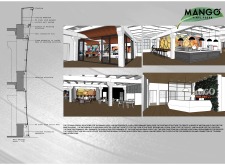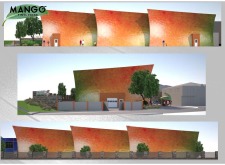5 key facts about this project
At its core, the Mango Vinyl Hub represents a commitment to fostering creativity and artistic expression in a community setting. The facility is designed to accommodate a wide range of functions, including recording studios, teaching spaces, performance areas, and artist residencies. Each element of the design reflects the intention of creating multifunctional areas that support both individual projects and community-oriented activities. This inclusive approach not only benefits local artists but also invites the public to engage with art and culture in meaningful ways.
The architectural layout of the Mango Vinyl Hub is strategically organized across three distinct levels. The main floor contains essential facilities such as an amphitheater, culinary school, and recording studios, ensuring that all necessary resources are readily accessible. This arrangement allows for a flow of activities, where various groups can interact and collaborate seamlessly. The second floor offers opportunities for artist residencies and teaching studios, further promoting a culture of learning and exchange. Meanwhile, the third level is dedicated to administrative office spaces, which provide support to the hub's operations.
One of the key distinctive features of the Mango Vinyl Hub is its curvilinear facade, inspired by the organic shapes and vibrant colors associated with the mango fruit. This architectural approach not only contributes to the overall aesthetic appeal but also establishes a recognizable identity for the building. The use of high-performance curtain walls and expansive glass openings enhances the visual connection between indoor spaces and the surrounding environment. This transparency allows natural light to permeate the interiors while creating a sense of openness that invites visitors into the hub.
Materiality plays a crucial role in the success of the design. The project incorporates durable and functional materials, including concrete, steel, eco-friendly insulation, and glass. Each material has been selected not only for its structural qualities but also for its contribution to the overall thermal performance and energy efficiency of the building. This thoughtful consideration of materials helps establish a balance between aesthetic appeal and functional resilience.
Unique design approaches taken in the Mango Vinyl Hub emphasize a commitment to sustainability and community engagement. The landscaped areas surrounding the hub contribute to local biodiversity and create inviting spaces for interaction and relaxation. Open-air areas are included to host community events and gatherings, reinforcing the project's intent to be a cultural and social focal point for the area.
The architectural design of the Mango Vinyl Hub is more than just a collection of functional spaces; it represents a holistic approach to fostering a vibrant artistic community. By prioritizing collaboration, accessibility, and environmental consciousness, the project embodies a contemporary vision of how public spaces can support and nourish creativity. The integration of varied programs within a single structure opens doors for shared experiences that resonate beyond the art world, impacting the local community in significant ways.
To delve deeper into this project and explore detailed architectural plans, sections, and designs, the reader is encouraged to review the comprehensive presentation of the Mango Vinyl Hub. This resource will provide valuable insights into the innovative architectural ideas that shaped this endeavor, offering a richer understanding of its role within the creative landscape and its potential to inspire ongoing cultural dialogue.


