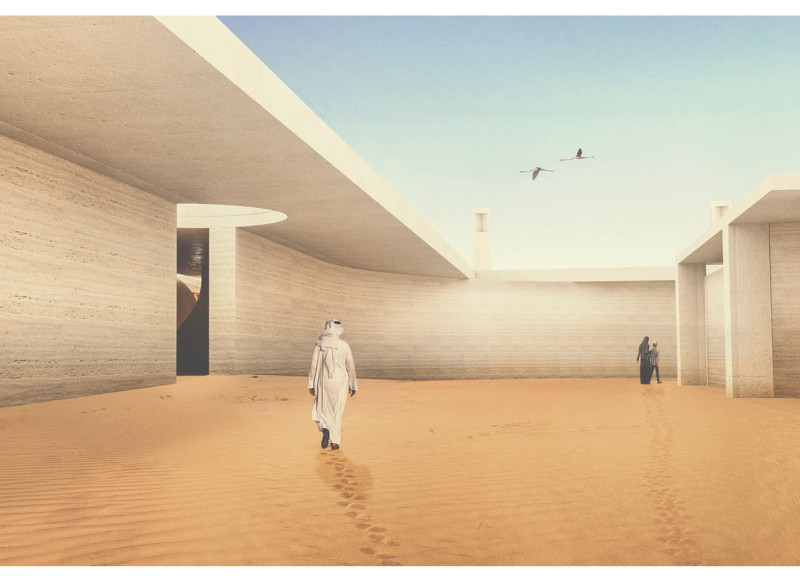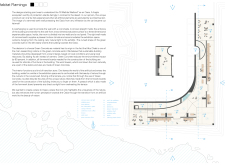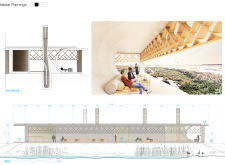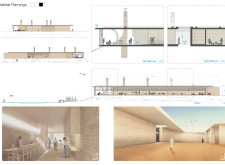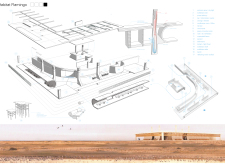5 key facts about this project
The project represents a thoughtful approach to architecture that prioritizes sustainability and responsiveness to the local climate. Through its design, Habitat Flamingo creates a seamless interaction between indoor and outdoor spaces, allowing visitors to feel connected to the natural landscape. The architectural layout facilitates a range of functions, including exhibition areas aimed at educating visitors about ecological conservation, social spaces for gatherings, and serene contemplation zones where individuals can enjoy the beauty of the surrounding wetland.
Key components of Habitat Flamingo include its spatial organization, which features a central axis that encourages movement through interconnected areas. The entrance acts as a welcoming threshold, guiding visitors to the various functional zones, such as the exhibition space that highlights the ecological diversity of the wetland, a conference area designed for discussions on conservation efforts, and an outdoor terrace that offers panoramic views of the pristine landscape. Each space has been thoughtfully developed to foster dialogue between visitors and the environment, reinforcing the facility’s educational mission.
In terms of materials, Habitat Flamingo leverages innovative and sustainable practices. The predominant use of Green Concrete reflects a commitment to reducing environmental impact, as this material incorporates fly ash to minimize carbon output significantly. The presence of wood elements enhances the warmth of the interior while also aligning with sustainable sourcing practices. Expanses of glass and strategically designed skylights amplify natural light, reducing reliance on artificial illumination and enhancing the overall experience within the space.
The architectural design includes several unique features that set Habitat Flamingo apart. Curvilinear forms echo the organic shapes found in nature, enabling the structure to blend harmoniously with its environment while mitigating the harshness of the arid landscape. The integration of wind towers introduces a passive cooling system, drawing from traditional Middle Eastern architecture and adapting it for contemporary needs. This thoughtful design approach highlights a responsiveness to both climate and cultural context, ensuring that the building is not only functional but also respectful of its surroundings.
Habitat Flamingo epitomizes a careful balance of architectural innovation and environmental stewardship. The project communicates a clear message about the importance of ecological preservation while demonstrating how architecture can serve as a bridge between people and nature. It stands as an example of how design can embody a vision for a sustainable future, urging visitors to reflect on their relationship with the environment.
For those interested in exploring more about this project, including detailed architectural plans, sections, and unique design elements, a thorough presentation is available that delves into the intricacies of Habitat Flamingo. Engaging with these resources can provide insights into the architectural ideas and design methodologies that underpin this innovative project.


