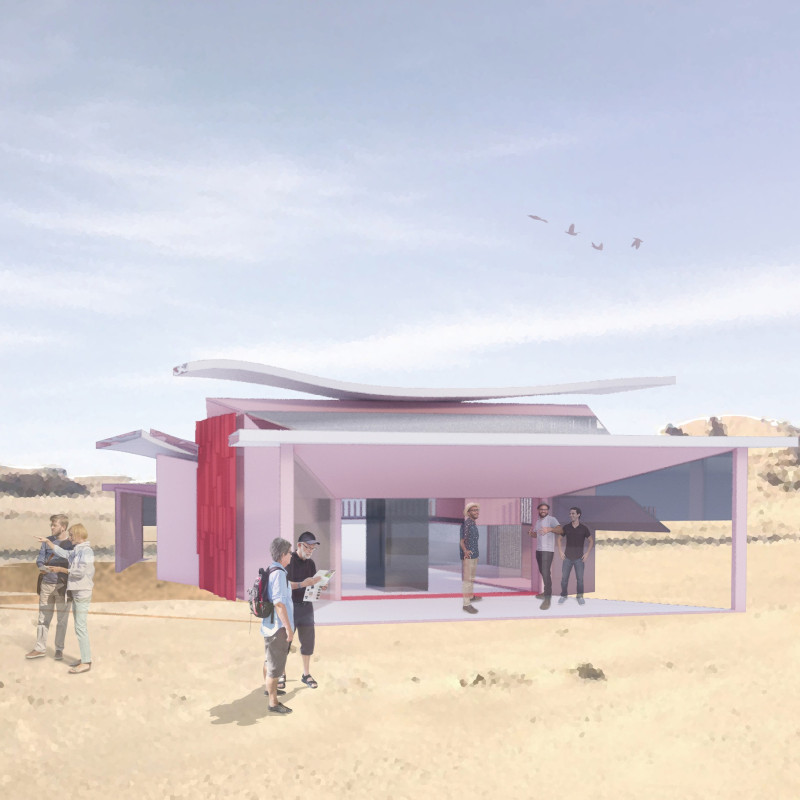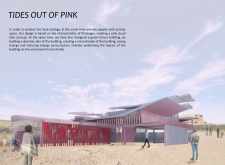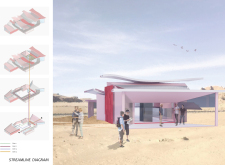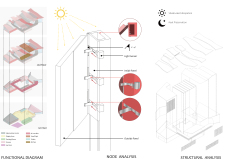5 key facts about this project
The main body of the project comprises several key functional areas. An information center serves as the entrance point, providing resources about local wildlife and ecosystem conservation. Adjacent to this, a display area highlights various regional species and environmental initiatives, fostering a deeper understanding among visitors. The design includes a café with outdoor terraces that encourage socialization, allowing visitors to enjoy the natural surroundings. Additionally, training rooms are incorporated, catering to workshops and events that promote environmental stewardship.
The unique design approach of "Tides Out of Pink" centers on biophilic architecture, which emphasizes a strong connection to nature. This is evident in the extensive use of glass, allowing ample natural light and visibility of the surrounding environment. Colored panels in shades of pink and red reflect the appearance of flamingos, infusing color while providing functional benefits such as insulation. Recycled metal contributes to the structural integrity of the building while allowing for organic forms to emerge, mirroring the natural silhouette of a flock of flamingos.
The building incorporates sustainable practices throughout its design. Natural ventilation strategies reduce energy consumption, while careful site analysis ensures minimal impact on existing landscapes. The integration of water management systems supports local biodiversity and allows for rainwater harvesting, highlighting the project’s commitment to ecological principles.
To gain further understanding of this architectural design, interested readers are encouraged to explore the detailed architectural plans, sections, and unique ideas presented for this project. A closer look will reveal the thoughtful integration of form and function that characterizes "Tides Out of Pink."


























