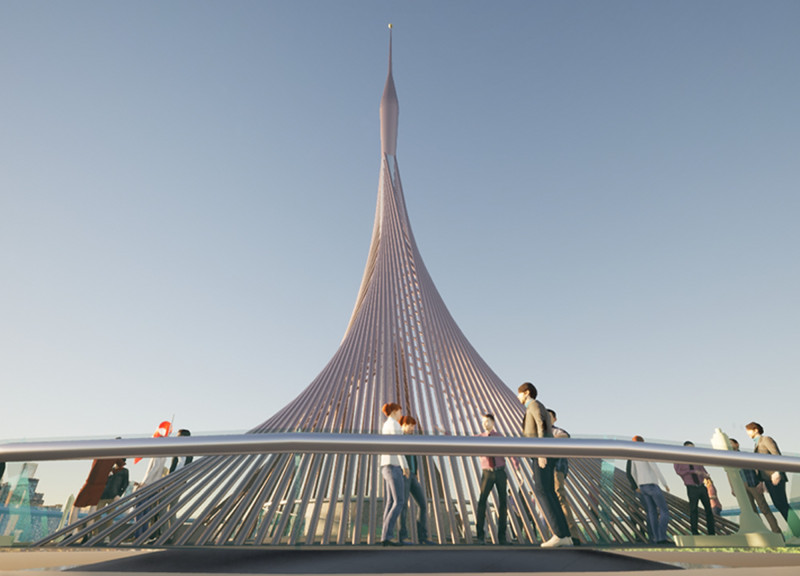5 key facts about this project
At the heart of this project is a commitment to verticality, expressed through the tower's elongated cylindrical shape that tapers toward the top. This design not only emphasizes the building's height but also creates an inviting silhouette that draws the eye upward. The result is a clear visual hierarchy that enhances the building's presence in the skyline. The base of the tower features a sinuous form, a thoughtful approach that promotes interaction with the ground plane. This organic curvature helps to establish a seamless transition between the natural landscape and the man-made environment, encouraging users to engage with both the interior and exterior spaces.
The function of the tower extends beyond its architectural prominence; it serves as a vibrant community hub. Carefully considered communal areas are integrated throughout the design, fostering social interactions among occupants. Each level of the tower is equipped with terraces and balconies that not only provide private outdoor spaces but also offer sweeping views of the surrounding area. The design encourages a sense of openness and connectivity, making it conducive to both work and social activities.
Materiality plays a crucial role in the overall aesthetic and functionality of the project. A combination of glass, concrete, steel, and composite materials has been employed to create a façade that balances transparency with durability. The extensive use of glass allows for abundant natural light to permeate the interior spaces, reducing reliance on artificial lighting and enhancing the overall user experience. This choice also creates a visual link between the occupants and the surrounding environment, ensuring that nature remains an integral part of the architectural experience.
The concrete elements provide the necessary structural support while imparting a sense of permanence to the design. In contrast, the lightweight composite materials used in the spire contribute to the building’s unique profile without compromising its structural integrity. This careful selection of materials reflects a holistic approach to the project, demonstrating an awareness of sustainability and functionality.
One of the standout features of this design is the innovative lighting system incorporated throughout the façade. The building transforms at night, with carefully positioned light fixtures enhancing its contours and making it a captivating attraction after dark. This thoughtful application of lighting not only elevates the tower's aesthetic appeal but also reinforces its identity as a focal point in the urban landscape.
The project exemplifies the integration of green spaces, demonstrating a respect for the environment within an urban framework. By incorporating landscaping and outdoor areas, the design promotes a healthier lifestyle and encourages public interaction with nature. This approach not only enhances the aesthetic experience but also contributes to the overall well-being of the community.
In conclusion, this architectural project represents a sophisticated blend of form, function, and sustainability. It is a prime example of how thoughtful design can create a landmark that enriches its urban surroundings while fulfilling practical needs. Readers are encouraged to explore the architectural plans, sections, and designs to gain deeper insights into the unique approaches and thoughtful details embedded within this project. Engaging with these elements will provide a better understanding of how architecture can impact urban life and contribute to community development.


 Denis Milani Adriano
Denis Milani Adriano 























