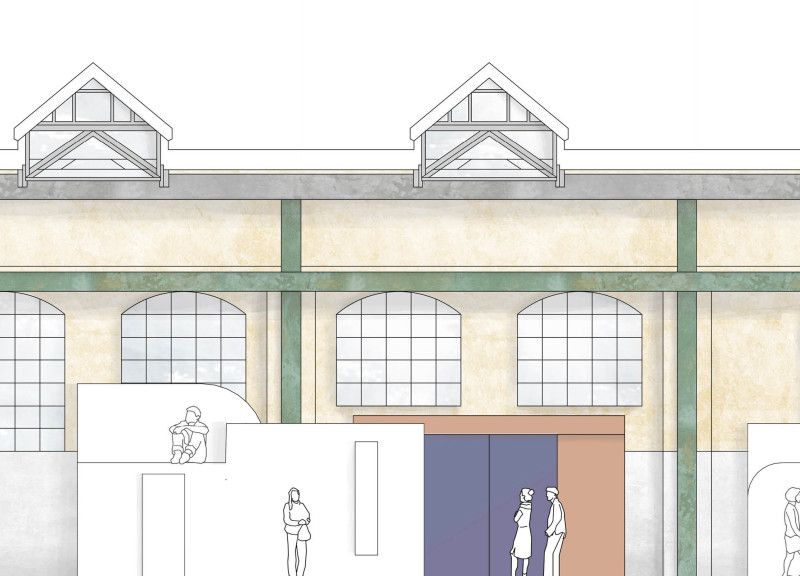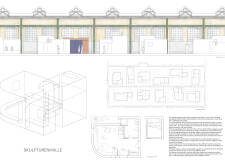5 key facts about this project
The design serves multiple functions, effectively accommodating individual living units alongside shared spaces meant for cultural exchange and artistic creation. This blend fosters a sense of belonging among residents while also inviting the public in, thus enhancing the neighborhood’s social fabric. The thoughtful layout captures the essence of urban living by striking a balance between privacy and community — each living space is carefully articulated to provide personal sanctuary without sacrificing connectivity to communal areas.
A notable aspect of the Skulpturenhalle is its attention to materiality. The use of concrete as the primary structural material speaks to the robust nature of the design, ensuring long-lasting durability. Large glass windows are integrated throughout the façade, promoting natural light and visual transparency that connect interior spaces to the outside world. The inclusion of warm wooden accents in certain areas further softens the industrial aesthetic, enhancing the overall user experience. The diverse palette of materials not only supports the building’s structural integrity but also elevates its aesthetic quality, allowing the project to stand out while respecting its industrial heritage.
Unique design approaches are evident in both the architectural form and spatial organization. The architects have opted for a curvilinear approach that breaks away from conventional rectilinear forms often found in urban housing. This fluid design not only adds visual interest but also encourages movement through and around the building, facilitating interaction among diverse user groups. The interplay between open and closed spaces creates a dynamic environment, where residents can retreat into quiet areas or engage in lively community activities as needed.
Moreover, sustainability is woven into the very fabric of the Skulpturenhalle. By utilizing an existing structure, the project minimizes the carbon footprint associated with new construction. Features like living roofs and green communal areas integrate ecological practices within the urban setting, offering residents a chance to engage with nature. This emphasis on the environment further positions the building as a model for future architectural endeavors in urban zones facing similar challenges.
In essence, the Skulpturenhalle project encapsulates a multifaceted approach to modern architecture, merging social functionality with innovative design. It stands as a testament to the potential of adaptive reuse, highlighting how thoughtful design can revitalize urban spaces while meeting contemporary needs. Those interested in exploring the full scope of this architectural achievement can gain deeper insights by reviewing the architectural plans, sections, and designs presented for the project. Engaging with these elements will enhance understanding of the architectural ideas that underpin this significant project, inviting further discussion on its implications for urban development.























