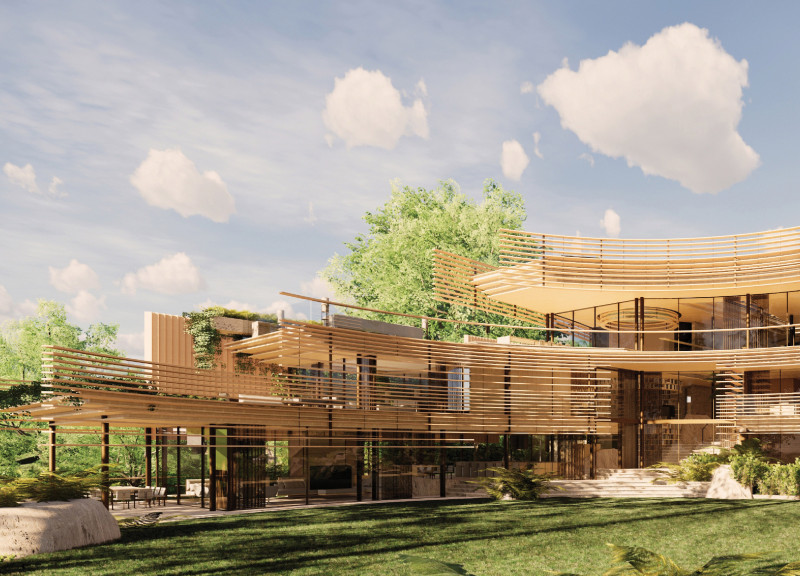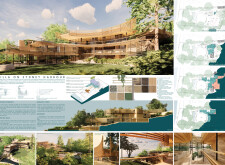5 key facts about this project
### Overview
Located in Sydney Harbour, the villa exemplifies contemporary design principles that prioritize ecological sensitivity and contextual integration. This residential project reuses the footprint of a previous dwelling, thereby underscoring the importance of preserving the historical fabric of the area while accommodating modern living requirements. The design aims to create a harmonious relationship between the built environment and its natural surroundings, responding thoughtfully to the specific climatic and geographical conditions of the site.
### Spatial Strategy
The villa's three-tiered layout is meticulously organized to differentiate spaces for family living, social interaction, and private areas. The lower level, designed for everyday family activities, integrates with outdoor spaces to facilitate connection with the surrounding landscape. The mid-level serves as an entertaining area, while the upper level is dedicated to private rooms. This arrangement not only enhances communal engagement but also provides opportunities for privacy, promoting a balanced user experience. Furthermore, strategically placed windows and expansive glass panels optimize views of the harbour and enhance the interaction between indoor and outdoor spaces.
### Material Selection
The materials chosen for the villa reflect a commitment to aesthetics, sustainability, and environmental context. Wood, used extensively in the facade and interior elements, introduces warmth and a natural quality to the design. Large glass surfaces enhance natural lighting and openness, while natural stone anchors the structure in its landscape. Additionally, steel and aluminum are employed for their strength and modern appeal, contributing to both the structural integrity and visual sophistication of the villa. Each material is selected not only for functionality but also for its ability to create a sense of continuity with the natural environment.
This design approach incorporates green terraces and living roofs, fostering biodiversity through the cultivation of native flora. Moreover, features such as natural ventilation optimize airflow and reduce reliance on artificial cooling. The adjacent landscape, designed with native species, supports local wildlife and contributes to a resilient ecosystem.




















































