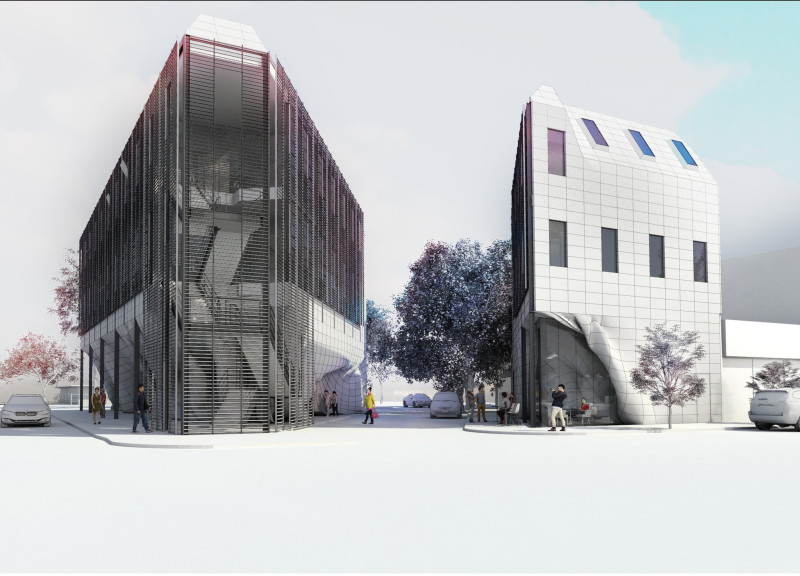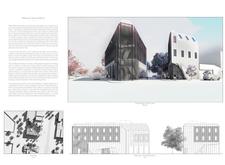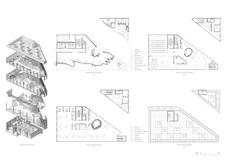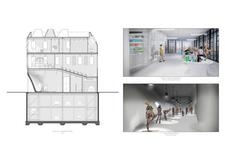5 key facts about this project
The design of the Melbourne Tattoo Academy reflects careful consideration of its functions and the activities that will take place within its walls. The facility includes various dedicated spaces, such as classrooms for instructional purposes, individual artist studios for tattoo application, and exhibition areas that showcase the progression and significance of tattoo art over time. By integrating these distinct functions, the architecture allows for seamless interaction among artists, students, and the general public, inviting a broader audience into the world of tattoo artistry.
An important aspect of the project is the architectural layout, which features an innovative configuration that balances open communal areas with more private, intimate spaces. The main entrance leads visitors through expansive gallery and exhibition spaces, where they can appreciate different forms of tattoo art, from traditional to contemporary styles. These areas are designed to promote dialogue and reflection on the narratives that tattoos encapsulate. Meanwhile, private studios are equipped with essential tools and resources needed for artists to execute their craft, enhancing the focus on education and skill development.
The design approaches utilized in the Melbourne Tattoo Academy are notable for their sensitivity to the cultural significance of tattoos. The exterior treatment employs a dynamic façade characterized by smooth curves and angular forms, which evoke the fluidity and movement inherent in tattoo designs. By doing so, the building itself becomes a representation of the art form it houses. The use of materials also reinforces the project’s core values; materials like reinforced concrete provide necessary structural support, while metal cladding adds a modern aesthetic touch. The inclusion of large glass panels allows natural light to filter into workspaces, creating a welcoming atmosphere that is conducive to both learning and artistic expression. Additionally, wood finishes used in communal areas help to soften the overall design, promoting warmth and approachability.
The strategic design choices speak to a broader goal of community engagement and accessibility. By designing spaces that encourage collaboration, the Melbourne Tattoo Academy challenges stereotypes often associated with tattoo culture, instead framing it as a legitimate art form worthy of study and appreciation. This emphasis on inclusion is further evident in the community areas such as cafés and lounges that encourage socialization among diverse groups of people, making tattoo artistry more approachable for those unfamiliar with it.
In summary, the Melbourne Tattoo Academy stands as a thoughtful architectural project that encapsulates the complexity of tattoo artistry while fostering a welcoming environment for education and community interaction. The careful integration of function, thoughtful design, and materiality work harmoniously to create a space that is not only about tattoos but also about the narratives and connections that they foster. Those interested in exploring this unique project further can delve into the architectural plans, sections, and design ideas that contribute to its overall vision. Understanding the architectural designs in greater detail offers valuable insights into how this project will influence the perceptions of tattoo culture within the community and beyond.


























