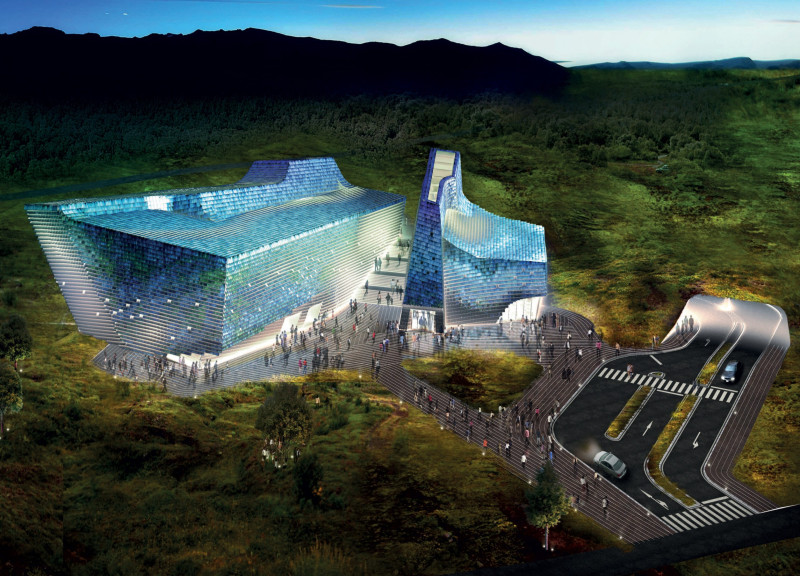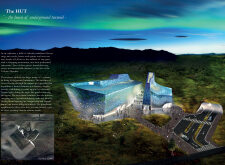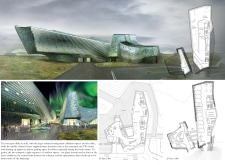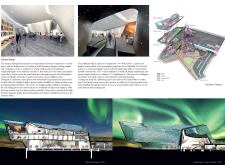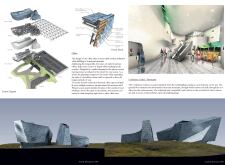5 key facts about this project
At its core, the HUT represents a harmonious connection between architecture and the geological phenomena that characterize its location. The building's form evokes the dynamic nature of volcanic activity, utilizing organic shapes that suggest movement and transformation. Through the interplay of curved walls and sloped roofs, the architecture not only captures the visual aspects of lava flows and eruptions but also fosters an immersive experience for visitors. This design approach creates a narrative that resonates with the geothermal history of the surroundings while inviting exploration and interaction.
The project is organized into two primary volumes: the main exhibition space and a smaller structure that houses a restaurant and VIP rooms. This duality facilitates a variety of functions, ensuring that the building is versatile and user-friendly. The larger exhibition space accommodates various displays to educate visitors about volcanic science, geology, and the broader environmental context, while the supplementary spaces provide opportunities for leisure and social engagement. The layout promotes fluid movement throughout, encouraging guests to traverse the space and experience the exhibits in an engaging manner.
A significant focus of the design is its materiality, chosen to reflect both the aesthetic qualities of the site and the functional requirements of the building. The facade is predominantly clad in glass and metal composite panels, which not only enhance the building’s visual appeal but also optimize energy efficiency through effective harnessing of natural light. This careful selection of materials emphasizes sustainability and durability, which are essential in a location potentially exposed to harsh climatic conditions.
Inside, the visitor experience is thoughtfully curated through an open-space design that allows flexibility for exhibitions. Dynamic ceiling heights provide a sense of compression and release, mimicking the natural geological formations that the building is presenting. Walls are often curvilinear, guiding visitors along a path of discovery while enhancing the overall spatial experience. The integration of natural light throughout the interior reinforces the connection to the outside world, creating a vibrant atmosphere that encourages exploration.
Unique design approaches are evident in multiple aspects of the project. The architectural expression reflects not just the physical elements of the environment but also its cultural significance, enhancing the narrative of the volcano region. The use of a “Fat Wall System” for the exhibition spaces allows for lightweight structure yet accommodates complex audiovisual setups for interactive displays, marrying practical needs with innovative concepts.
As visitors navigate the HUT, they are invited to engage not only with the exhibitions but also with thoughtfully designed outdoor spaces, which serve as gathering areas. These landscaped elements expand the usable area of the museum, providing scenic views and a connection to the natural landscape that showcases the raw beauty and power of the volcano.
Overall, the HUT is more than just a building; it is an experience that encapsulates the narrative of the forces that shape the Earth. The careful attention to form, function, and materiality ensures that the museum serves its purpose effectively while standing as a remarkable addition to the architectural dialogue within its unique geographical context. To gain deeper insights, readers are encouraged to explore the architectural plans, architectural sections, and architectural designs that illustrate the project’s intent and vision. Delving into these elements will offer a fuller understanding of the thoughtful architectural ideas presented in this unique project.


