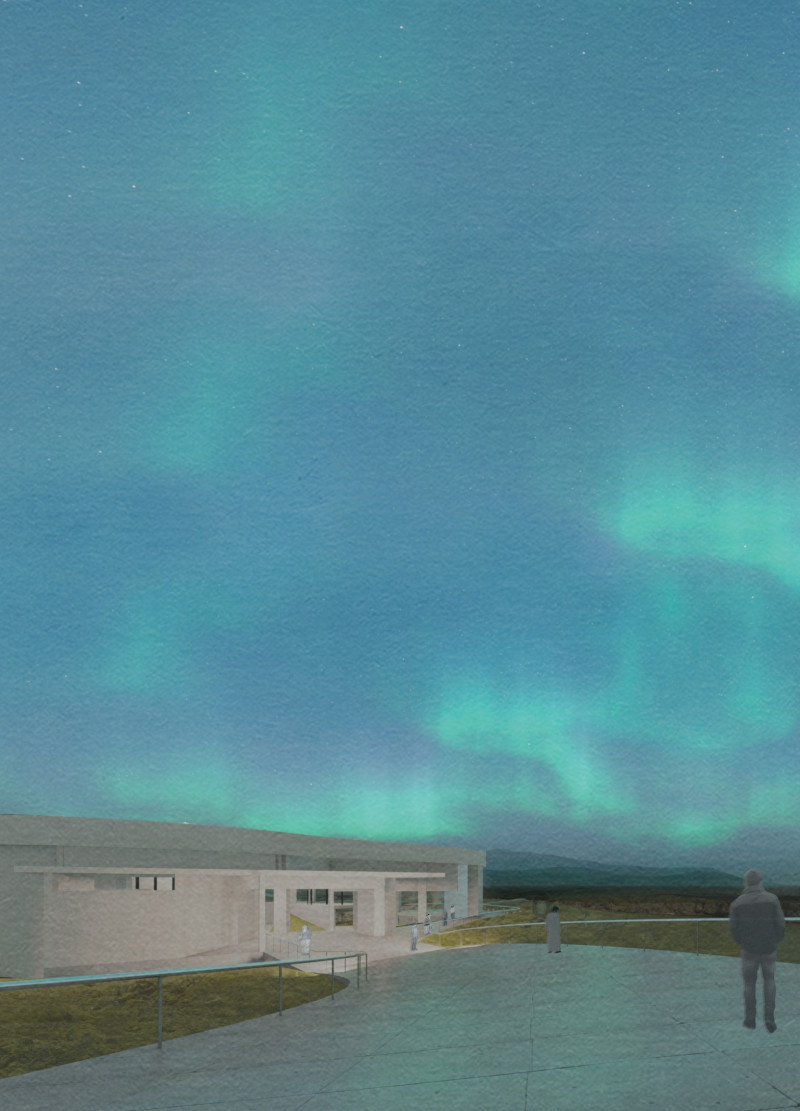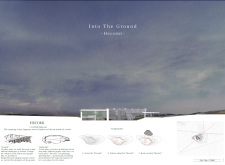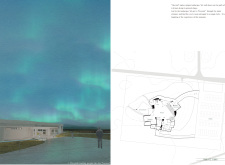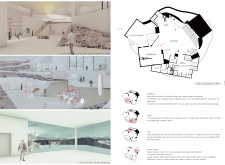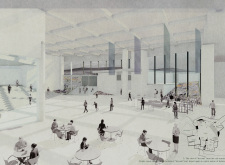5 key facts about this project
The architectural approach emphasizes a seamless blend with the topography of the site, featuring flowing forms that echo the contours of the land. Visitors experience a deliberate descent into the building, which symbolically represents an exploratory journey into Iceland's cultural and natural history. This gradual transition is not merely a physical movement but an invitation for visitors to engage deeply with the environment.
The layout of the Hecomi Museum consists of interconnected volumes, forming a central gathering space known as the Hecomi. This area serves as an important social hub, facilitating both informal gatherings and organized cultural events. Exhibition spaces are strategically designed to accommodate varying artworks, while also allowing for indoor-outdoor interactions that keep the presence of nature ever-visible.
What distinguishes the Hecomi Museum from typical museum designs is its innovative integration of the surrounding landscape. Large glass expanses throughout the building maximize natural light and views, creating dynamic visual connections with the outdoors. This thoughtful design choice enhances the visitor experience by blending internal exhibitions with the scenic beauty of Iceland. The adaptive use of materials, including concrete, glass, and wood, contributes not only to the visual appeal but also to the project's sustainability and resilience in a challenging climatic environment.
The incorporation of flexible exhibition spaces is another unique aspect of the Hecomi Museum. These areas are designed to evolve with changing artistic themes and community needs. Their configuration allows for diverse programming, accommodating both traditional exhibits and contemporary installations, thus reflecting the rich tapestry of Icelandic art and culture.
The Hecomi Museum represents a commitment to cultural expression that reflects and respects its natural setting. Visitors are encouraged to explore a range of architectural details, including the architectural plans, architectural sections, and architectural designs, to gain further insights into the project. These elements reveal the underlying architectural ideas that shaped the museum's development, offering a comprehensive view of its significance within the context of Icelandic architecture.


