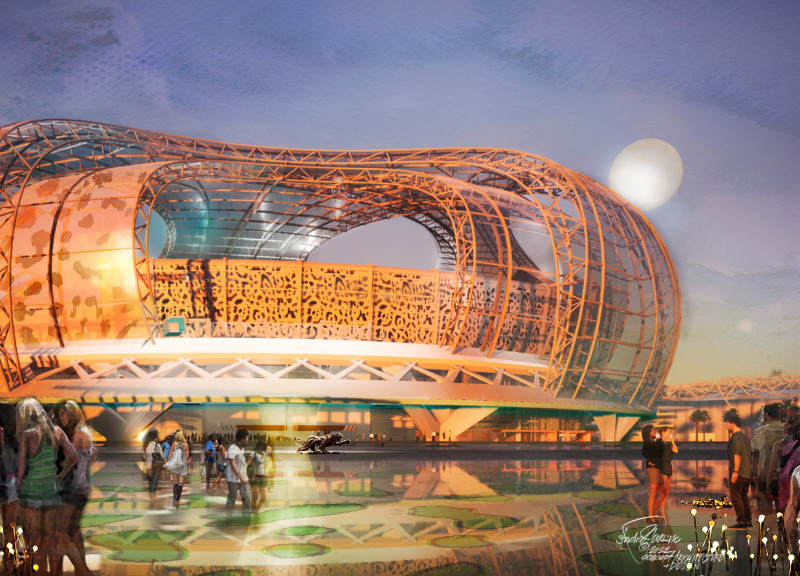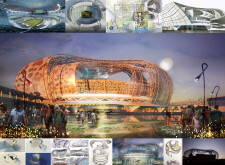5 key facts about this project
## Overview
The multi-purpose stadium is strategically positioned to serve both sporting events and cultural gatherings, embodying a contemporary approach to stadium design. The project aims to foster community engagement and environmental integration through innovative use of form and materials, reflecting modern architectural tendencies.
## Spatial Strategy
The internal layout prioritizes an optimal user experience, featuring an ergonomic, tiered seating configuration that maximizes sightlines to the central arena. Thoughtfully designed circulation spaces facilitate smooth movement during events, while dedicated areas for concessions and restroom facilities enhance convenience. The design accommodates diverse user groups, ensuring accessibility and promoting inclusive community interaction within the stadium.
## Material Selection
The project employs a variety of materials selected for both aesthetic and functional attributes. Key materials include steel for structural integrity, glass for transparency and light penetration, and ETFE for lightweight roofing solutions. Composite materials are utilized within the facade for durability, while concrete provides foundational support. This selection not only contributes to the stadium's distinctive aesthetic but also aligns with principles of thermal efficiency and sustainability, promoting overall operational performance.




















































