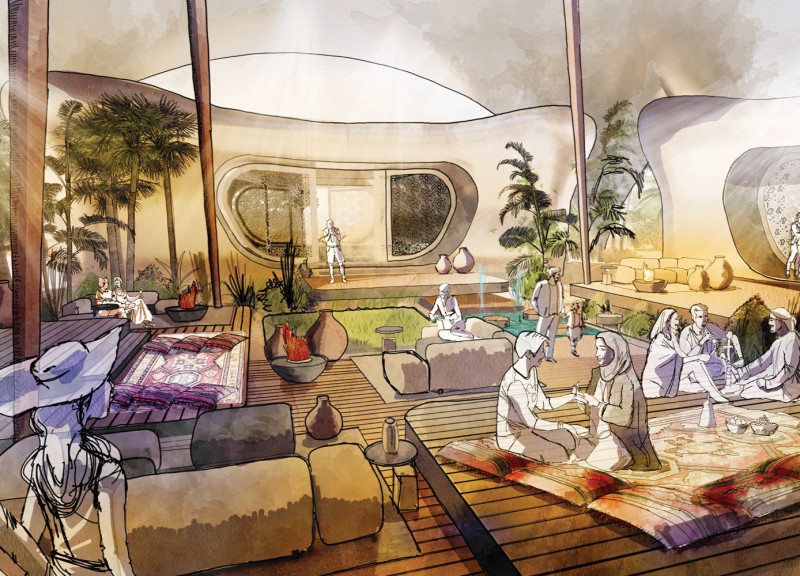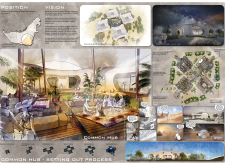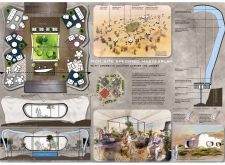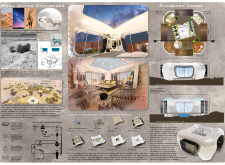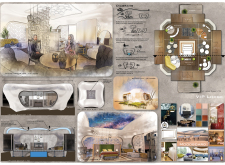5 key facts about this project
At its core, this project represents a fusion of luxury and ecological mindfulness. It embodies the idea of providing comfort and aesthetic pleasure while prioritizing the environment. The design functions not only as a luxurious retreat but also as an educational platform, informing visitors about the delicate balance of the indigenous flora and fauna within the protected area. The architectural strategy is deeply embedded in the context of its location, ensuring that the structures complement rather than disrupt the landscape.
The layout of the project is thoughtfully organized with interconnected spaces, allowing for fluid movement and multifunctionality. The “Common Hub” is strategically positioned as the heart of the development, fostering social interaction among guests. This central gathering place features expansive areas for relaxation and communal activities, such as lounges and a reception area, all designed to enhance the overall visitor experience.
Materiality plays a significant role in this architectural design. The use of Composite ETFE panels provides not only aesthetic appeal through their transparency and lightness but also ensures energy efficiency. These panels allow for optimal natural light penetration while minimizing heat gain, thus maintaining indoor comfort during hot desert days. In addition to ETFE, aluminum is utilized for structural components, combining functionality with modern design aesthetics. The choice of sustainable materials extends to textiles employed in interiors, creating a cohesive look that aligns with the overarching theme of luxury and environmental responsibility.
Unique design approaches in this project set it apart from traditional architecture. The soft, curvilinear forms of the buildings symbolize a direct response to the natural environment, contrasting sharply with conventional rectilinear designs. This organic approach emphasizes fluidity and envelops visitors in an experience that echoes the surrounding desert landscape. Generous outdoor terraces and observation points are integrated into the design, encouraging patrons to engage with their environment, whether it be through stargazing or simply enjoying the expansive views of the protected area.
The landscape is equally considered within the design framework. Native plants are incorporated thoughtfully throughout, ensuring biodiversity while enhancing the aesthetic quality of the site. Features such as gardens and shaded areas using smart shading devices create comfortable outdoor spaces that reflect the natural beauty of the region.
Beyond the immediate visual appeal, this project engages with core principles of sustainability throughout its planning and execution. Passive solar design techniques are employed effectively, utilizing thermal mass to regulate indoor temperatures. Systems for rainwater harvesting and greywater recycling are also integral components of the design, which align perfectly with the goals of minimizing ecological footprints and maximizing resource efficiency.
To truly appreciate the full breadth of this architectural design project, including its architectural plans and sections, an exploration of the various architectural designs and ideas is encouraged. Detailed insights into the design process and the careful consideration of each architectural element reveal a thoughtful consideration of both form and function. This project not only exemplifies responsible architecture but also serves as an encouraging model for future developments in sensitive ecosystems. For a deeper understanding, reviewing the project presentation will provide additional context and visualization of the innovative design solutions implemented throughout this remarkable undertaking.


