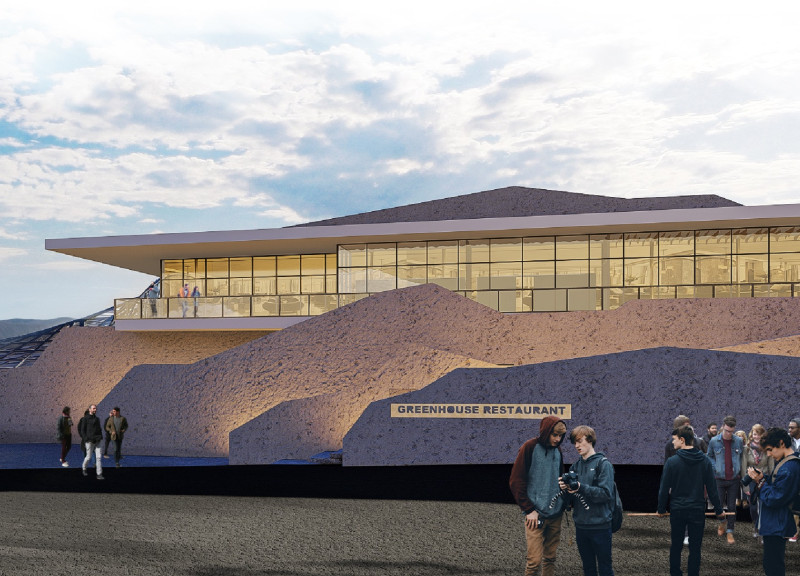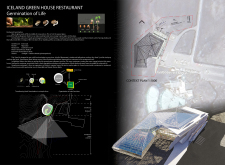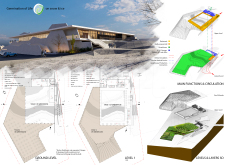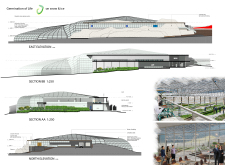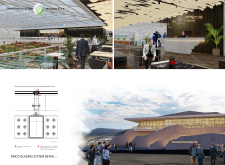5 key facts about this project
At its core, the project functions as a restaurant that offers not only meals sourced from an on-site greenhouse but also serves as an educational space that informs visitors about sustainable agriculture. By positioning such a facility in Iceland, the designers have taken into consideration the region’s environmental conditions and the importance of preserving local food systems. The restaurant creates a unique opportunity for patrons to connect directly with the source of their food while enjoying a fresh and diverse menu.
The architectural design of the Iceland Greenhouse Restaurant includes several key components, each contributing to its overall function and appeal. The greenhouse structure is carefully designed to allow maximum penetration of natural light, essential for the growth of diverse plant life. This incorporation of a greenhouse within the restaurant is not merely aesthetic; it embodies a core principle of sustainability, demonstrating the importance of agricultural practices in contemporary food culture.
The restaurant area is thoughtfully arranged to provide diners with unobstructed views of the greenhouse. The spatial layout encourages interaction with the growing plants, enhancing the dining experience by fostering awareness of local sourcing and sustainability practices. In addition, the project includes multi-purpose spaces that are designed to support a range of community activities, from cooking workshops to local events, reinforcing the restaurant's role as a hub for education and engagement.
Materials play a crucial role in the architectural design of this project. The use of ETFE foil for the greenhouse envelope is significant, offering a lightweight and highly transparent solution that allows for adequate light while providing insulation. Concrete is utilized for its thermal stability, ensuring the structure can withstand Iceland's harsh climate. The choice of timber cladding on the exterior adds warmth and texture, creating a pleasing contrast to the modern elements of the building. Moreover, advanced glazing systems are implemented to enhance energy efficiency while maximizing natural lighting within the space.
One of the unique design approaches of the Iceland Greenhouse Restaurant is its dynamic roof form, which mirrors the surrounding topography. This not only aids in blending the structure into the landscape but also contributes to the overall aesthetic appeal of the project. The smooth, organic shapes are reminiscent of natural forms, aligning the building with its environment in a respectful manner.
The thoughtful landscaping surrounding the restaurant employs native plants, ensuring that the site remains in harmony with the local ecology. This attention to maintaining the indigenous flora and fauna highlights the project’s commitment to environmental responsibility.
In embracing a holistic approach to architecture, the Iceland Greenhouse Restaurant enhances the interaction between people and their natural surroundings, promoting an ethos of sustainability and education. The design seeks to redefine the dining experience by fostering a deeper connection between consumers and the food they eat, ultimately serving as a model for future architectural projects within similar contexts. Readers interested in exploring the intricacies of this project are encouraged to delve into the architectural plans and sections, which reveal further details about the innovative approaches employed in this remarkable design. Exploring these elements provides valuable insights into the architectural ideas that shape this exciting project.


