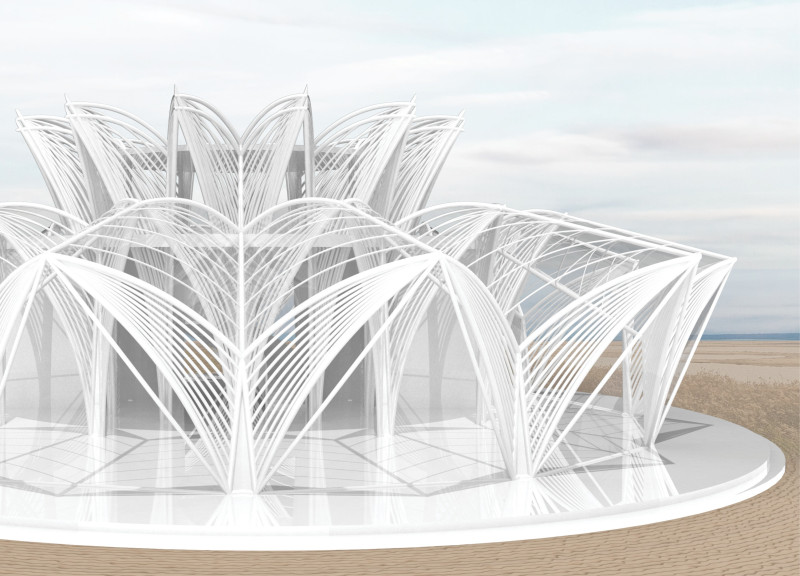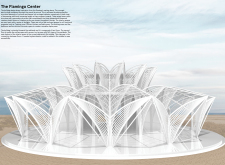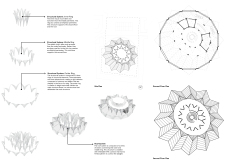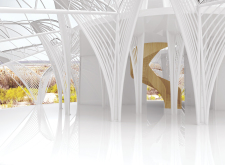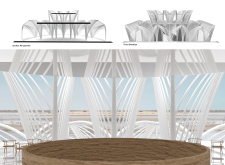5 key facts about this project
Functionally, the Flamingo Center supports varied activities, including educational programs, community gatherings, and recreational events. By integrating indoor and outdoor experiences, the design encourages visitors to connect with their environment while promoting environmental stewardship. The building comprises two levels, each designed to facilitate social interaction and community involvement, reinforcing its role as a focal point within the locality.
Key elements of the design include a multi-tiered structural system characterized by three distinct rings that echo the height variations observed in flamingos. This layered approach not only provides architectural interest but also enhances the space's openness and accessibility. The ground floor features administrative areas and versatile community spaces, designed to accommodate a variety of events. Large windows maximize natural light and offer views of the surrounding wetlands, fostering a connection between the occupants and nature.
The second floor is primarily a terrace that allows visitors to immerse themselves in the scenic landscape while enjoying an elevated perspective. The use of ample glazing throughout the structure blurs the line between indoor and outdoor spaces, enhancing the overall experience and inviting nature into the heart of the building. The staircase, with its organic curves, serves as a connective corridor between the two levels, reinforcing the fluidity of movement that is a cornerstone of the design.
Materiality plays a crucial role in the overall aesthetic and functionality of the project. A combination of lightweight composite materials forms the skeleton of the building, enabling intricate detailing that conveys both structural strength and delicacy. The roof system, constructed from ETFE cushions, serves a dual purpose: it protects against weather elements while allowing for the transmission of natural light, creating an inviting atmosphere conducive to learning and gathering. Meanwhile, the integration of natural wood accents in the interior spaces introduces warmth and texture, establishing a rapport with the outside environment.
The overarching design approach emphasizes a harmonious relationship with its geographical context. By situating the Flamingo Center adjacent to wetlands, the project not only pays homage to the native ecosystem but also prioritizes sustainability and ecological education. The selection of materials and building techniques reflects an understanding of environmental impact, positioning the Flamingo Center as a responsible model for future architectural projects.
Overall, the Flamingo Center is a thoughtful architectural response to its surroundings, showcasing unique design concepts that prioritize functionality, community engagement, and ecological awareness. This project is an exemplar of how architecture can facilitate a deeper connection with nature while serving the needs of the community. For those interested in exploring the intricacies of this design further, reviewing the architectural plans, architectural sections, architectural designs, and architectural ideas can provide valuable insights into its development and execution.


